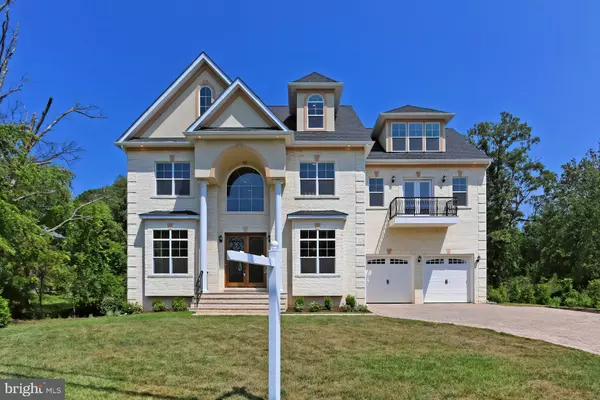For more information regarding the value of a property, please contact us for a free consultation.
8512 LEWINSVILLE Mclean, VA 22102
Want to know what your home might be worth? Contact us for a FREE valuation!

Our team is ready to help you sell your home for the highest possible price ASAP
Key Details
Sold Price $1,840,000
Property Type Single Family Home
Sub Type Detached
Listing Status Sold
Purchase Type For Sale
Square Footage 4,538 sqft
Price per Sqft $405
Subdivision Dranesville
MLS Listing ID VAFX2005624
Sold Date 01/18/22
Style Colonial
Bedrooms 5
Full Baths 5
Half Baths 2
HOA Y/N N
Abv Grd Liv Area 4,538
Originating Board BRIGHT
Year Built 2021
Annual Tax Amount $17,924
Tax Year 2021
Lot Size 0.564 Acres
Acres 0.56
Property Description
Welcome to 8512 Lewinsville Road in beautiful McLean, Virginia! Nestled on a private treed lot with
breathtaking water views in the Odricks Corner neighborhood, this newly constructed 5 bedroom, 5 full
and 2 half bath luxury home is graced by an abundance of striking design features that truly put it in a
class of its own. A stately brick façade with 2-story portico entrance, 2-car garage, composite deck,
balconies with panoramic views including an idyllic creek, an open floor plan, stunning gourmet kitchen,
chic lighting, hardwood flooring, decorative moldings, and an abundance of windows are only some of
the fine features that make this home so desirable, while loving and meticulous maintenance creates
instant appeal.
Rich hardwood floors in the grand two-story foyer welcome you home and usher you into the formal
living room where windows on two walls bathe the room with natural light. Opposite the foyer, the dining
room offers space for both formal and casual occasions, as wainscoting, a shimmering chandelier, and
tray ceiling add a distinctly refined flair. The gourmet kitchen will please the sophisticated chef with
gleaming granite countertops, decorative backsplash, and stainless steel appliances including a French
door refrigerator and ceramic cooktop with suspended vented hood. Enjoy morning coffee at the large
center island with bar-style seating, in the adjoining breakfast area, or step outside French doors to the
custom deck with descending stairs to the lush, verdant yard—seamlessly blending indoor and open air
dining and entertaining. Back inside, the family room is highlighted by a floor-to-ceiling stacked stone
fireplace serving as the focal point and both a mud room and powder room complement the main level.
The versatile 2nd floor landing, accented with hardwoods and wrought iron balusters, can serve as a
den, home office, or learning center. The gracious owner’s suite features room for a sitting area, a walk-
in closet/dressing room, two private balconies, and a luxurious en suite bath boasting a dual-sink vanity,
a sumptuous jetted tub, frameless ultra shower, water closet, and spa-toned marble flooring and
surround—the finest in personal pampering! Down the hall, three additional bright and cheerful
bedrooms each enjoy a private updated bath, while a bedroom level laundry center eases the daily task.
Fine craftsmanship continues in the upper 3rd level where a recreation room, wet bar area, powder
room, and covered balcony combine to create the perfect space to entertain with family and friends. A
versatile fifth bedroom / In-law suite, plus full bath updated to perfection complete the comfort and luxury
of this spectacular home.
This home is like a private oasis and makes you feel many miles away from the hustle and bustle of
Northern Virginia, yet is conveniently located near the Dulles Access Road, I-495, Express Lanes, Route
7, and the Silver Line Metro. It is an urbanite’s dream with endless shopping, dining, and entertainment
experiences in nearby Tysons Corner Center and Galleria. If you’re looking for an exceptional property
newly built with designer finishes in a vibrant location, the you have found it. Welcome home!
Location
State VA
County Fairfax
Zoning 110
Rooms
Other Rooms Dining Room, Primary Bedroom, Sitting Room, Bedroom 2, Bedroom 3, Kitchen, Family Room, Den, Library, Foyer, Breakfast Room, Bedroom 1, Laundry, Mud Room, Other, Recreation Room, Bathroom 1, Bathroom 2, Bathroom 3, Primary Bathroom, Full Bath, Half Bath, Additional Bedroom
Interior
Interior Features Bar, Attic, Formal/Separate Dining Room, Floor Plan - Open, Kitchen - Island, Primary Bath(s), Walk-in Closet(s), Wet/Dry Bar, Wood Floors
Hot Water Electric, Natural Gas
Heating Heat Pump(s)
Cooling Central A/C
Flooring Hardwood, Marble
Fireplaces Number 1
Equipment Stainless Steel Appliances, Built-In Microwave, Cooktop, Dishwasher, Disposal, Icemaker, Oven - Double, Oven - Self Cleaning, Refrigerator, Washer - Front Loading, Dryer, Water Heater
Furnishings No
Fireplace Y
Appliance Stainless Steel Appliances, Built-In Microwave, Cooktop, Dishwasher, Disposal, Icemaker, Oven - Double, Oven - Self Cleaning, Refrigerator, Washer - Front Loading, Dryer, Water Heater
Heat Source Natural Gas
Laundry Has Laundry
Exterior
Exterior Feature Brick, Deck(s), Porch(es)
Parking Features Garage - Front Entry
Garage Spaces 2.0
Utilities Available Electric Available, Natural Gas Available, Sewer Available, Water Available
Water Access N
View Garden/Lawn, Creek/Stream
Roof Type Composite,Shingle
Accessibility Level Entry - Main
Porch Brick, Deck(s), Porch(es)
Total Parking Spaces 2
Garage Y
Building
Lot Description Backs - Open Common Area, Backs to Trees, Front Yard, Landscaping, Rear Yard, Road Frontage, SideYard(s), Stream/Creek, Trees/Wooded
Story 3
Sewer Public Sewer, Public Septic
Water Public
Architectural Style Colonial
Level or Stories 3
Additional Building Above Grade, Below Grade
Structure Type 2 Story Ceilings,Tray Ceilings,9'+ Ceilings
New Construction Y
Schools
Elementary Schools Spring Hill
Middle Schools Cooper
High Schools Langley
School District Fairfax County Public Schools
Others
HOA Fee Include None
Senior Community No
Tax ID 0291 01 0025
Ownership Fee Simple
SqFt Source Assessor
Acceptable Financing Conventional, Cash, Negotiable
Horse Property N
Listing Terms Conventional, Cash, Negotiable
Financing Conventional,Cash,Negotiable
Special Listing Condition Standard
Read Less

Bought with Anh D Le • Cardinal Realty Brokerage Corporation
GET MORE INFORMATION




