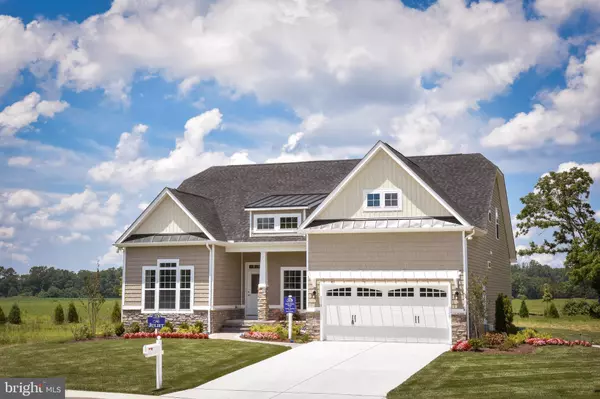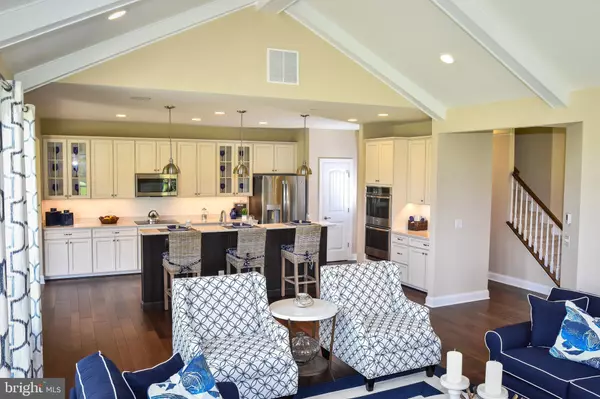For more information regarding the value of a property, please contact us for a free consultation.
33622 HERRING VIEW DR Lewes, DE 19958
Want to know what your home might be worth? Contact us for a FREE valuation!

Our team is ready to help you sell your home for the highest possible price ASAP
Key Details
Sold Price $741,756
Property Type Single Family Home
Sub Type Detached
Listing Status Sold
Purchase Type For Sale
Subdivision Bay Pointe
MLS Listing ID DESU163742
Sold Date 09/30/21
Style Coastal
Bedrooms 3
Full Baths 2
HOA Fees $133/qua
HOA Y/N Y
Originating Board BRIGHT
Annual Tax Amount $141
Tax Year 2019
Lot Size 0.420 Acres
Acres 0.42
Property Description
WATERFRONT LOT WITH EXPANSIVE VIEWS OVERLOOKING HERRING CREEK. NEW CONSTRUCTION TO-BE-BUILT BY CAPSTONE HOMES -- AWARDED "2020 BEST SINGLE-FAMILY CUSTOM HOME" BY BUILDERS AND REMODELERS ASSOCIATION OF DELAWARE. LARGE LOT LOCATED ON QUIET CUL-DE-SAC. CENTRAL WATER AND SEWER. LOCATED IN ESTABLISHED COMMUNITY OF BAY POINTE FEATURING A NAUTICAL CLUBHOUSE, POOL, PIER, LARGE WATERFRONT GAZEBO, FOUNTAINS AND BOAT/RV STORAGE AREA. PICTURES INCLUDE BUILDER OPTIONS NOT INCLUDED IN BASE PRICE.
Location
State DE
County Sussex
Area Indian River Hundred (31008)
Zoning AR-1
Rooms
Main Level Bedrooms 3
Interior
Interior Features Carpet, Combination Kitchen/Living, Kitchen - Island, Primary Bedroom - Bay Front, Wood Floors
Hot Water Tankless
Heating Heat Pump(s), Zoned
Cooling Programmable Thermostat
Flooring Hardwood, Tile/Brick
Fireplaces Number 1
Fireplaces Type Gas/Propane
Equipment Stainless Steel Appliances, Oven/Range - Electric, Dryer - Electric, Dishwasher, Exhaust Fan, Freezer, Microwave, Disposal
Furnishings No
Fireplace Y
Window Features Insulated
Appliance Stainless Steel Appliances, Oven/Range - Electric, Dryer - Electric, Dishwasher, Exhaust Fan, Freezer, Microwave, Disposal
Heat Source Electric
Laundry Main Floor
Exterior
Exterior Feature Deck(s)
Parking Features Garage - Front Entry
Garage Spaces 2.0
Amenities Available Community Center, Fitness Center, Pier/Dock, Pool - Outdoor, Swimming Pool
Water Access N
View River, Creek/Stream
Roof Type Architectural Shingle
Accessibility 36\"+ wide Halls
Porch Deck(s)
Attached Garage 2
Total Parking Spaces 2
Garage Y
Building
Story 1
Sewer Public Sewer
Water Public
Architectural Style Coastal
Level or Stories 1
Additional Building Above Grade, Below Grade
Structure Type Dry Wall,9'+ Ceilings
New Construction Y
Schools
School District Cape Henlopen
Others
Pets Allowed Y
HOA Fee Include Lawn Maintenance,Road Maintenance,Reserve Funds,Pier/Dock Maintenance
Senior Community No
Tax ID 234-18.00-752.00
Ownership Fee Simple
SqFt Source Assessor
Acceptable Financing Cash, Conventional
Horse Property N
Listing Terms Cash, Conventional
Financing Cash,Conventional
Special Listing Condition Standard
Pets Allowed No Pet Restrictions
Read Less

Bought with Lee Ann Wilkinson • Berkshire Hathaway HomeServices PenFed Realty



