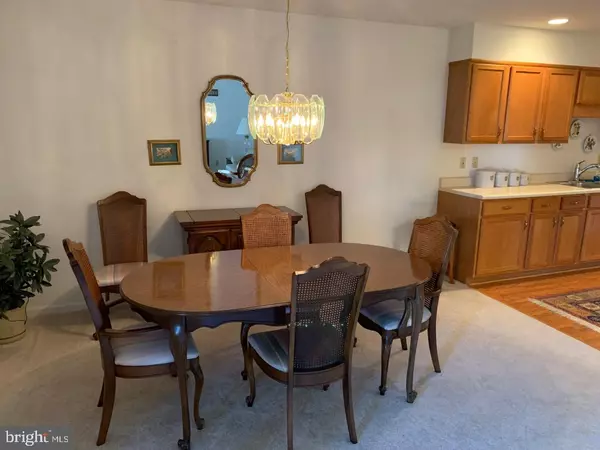For more information regarding the value of a property, please contact us for a free consultation.
4045 WOODSPRING LN York, PA 17402
Want to know what your home might be worth? Contact us for a FREE valuation!

Our team is ready to help you sell your home for the highest possible price ASAP
Key Details
Sold Price $180,000
Property Type Condo
Sub Type Condo/Co-op
Listing Status Sold
Purchase Type For Sale
Square Footage 1,104 sqft
Price per Sqft $163
Subdivision Longstown Village
MLS Listing ID PAYK2010922
Sold Date 01/21/22
Style Ranch/Rambler
Bedrooms 2
Full Baths 1
Condo Fees $420/qua
HOA Y/N N
Abv Grd Liv Area 1,104
Originating Board BRIGHT
Year Built 1999
Annual Tax Amount $3,092
Tax Year 2021
Property Description
Perfectly maintained two bedroom condo in Longstown Village with quick access to East York and I83. One car garage and three community parking spaces very nearby. Private rear patio with retractable canvas awning. Full set of appliances included which many have been recently replaced. Mechanical systems in great condition. Tub has been upgraded to walk in shower. Pull down stairs in hallway for attic access and storage. Absolutely move in condition. Home is being sold to settle estate.
Location
State PA
County York
Area Windsor Twp (15253)
Zoning R1 LOW DENSITY RES
Rooms
Other Rooms Living Room, Dining Room, Bedroom 2, Kitchen, Bedroom 1, Laundry, Bathroom 1
Main Level Bedrooms 2
Interior
Hot Water Natural Gas
Heating Forced Air
Cooling Central A/C
Flooring Carpet, Laminated, Vinyl
Equipment Dishwasher, Dryer, Humidifier, Microwave, Oven/Range - Electric, Refrigerator, Washer
Fireplace N
Appliance Dishwasher, Dryer, Humidifier, Microwave, Oven/Range - Electric, Refrigerator, Washer
Heat Source Natural Gas
Laundry Main Floor
Exterior
Exterior Feature Patio(s)
Parking Features Built In, Garage - Front Entry, Garage Door Opener
Garage Spaces 5.0
Amenities Available Community Center, Jog/Walk Path, Tot Lots/Playground
Water Access N
Roof Type Asphalt,Shingle
Street Surface Black Top
Accessibility None
Porch Patio(s)
Road Frontage Private
Attached Garage 1
Total Parking Spaces 5
Garage Y
Building
Story 1
Foundation Slab
Sewer Public Sewer
Water Public
Architectural Style Ranch/Rambler
Level or Stories 1
Additional Building Above Grade, Below Grade
Structure Type Dry Wall
New Construction N
Schools
Middle Schools Red Lion Area Junior
High Schools Red Lion Area Senior
School District Red Lion Area
Others
Pets Allowed Y
HOA Fee Include Common Area Maintenance,Ext Bldg Maint,Insurance,Lawn Maintenance,Recreation Facility,Reserve Funds,Snow Removal
Senior Community No
Tax ID 53-000-IJ-0129-E0-C4045
Ownership Condominium
Acceptable Financing Cash, Conventional
Listing Terms Cash, Conventional
Financing Cash,Conventional
Special Listing Condition Standard
Pets Allowed Number Limit
Read Less

Bought with Kristy Shirk • Howard Hanna Real Estate Services-York
GET MORE INFORMATION




