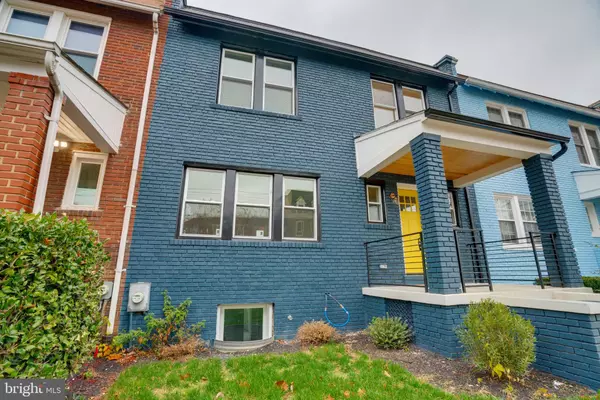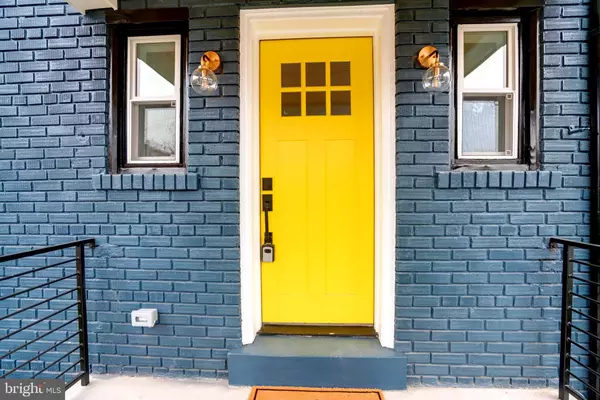For more information regarding the value of a property, please contact us for a free consultation.
1832 A ST SE Washington, DC 20003
Want to know what your home might be worth? Contact us for a FREE valuation!

Our team is ready to help you sell your home for the highest possible price ASAP
Key Details
Sold Price $990,000
Property Type Townhouse
Sub Type Interior Row/Townhouse
Listing Status Sold
Purchase Type For Sale
Square Footage 1,560 sqft
Price per Sqft $634
Subdivision Old City #1
MLS Listing ID DCDC2016438
Sold Date 01/20/22
Style Federal
Bedrooms 4
Full Baths 3
Half Baths 1
HOA Y/N N
Abv Grd Liv Area 1,040
Originating Board BRIGHT
Year Built 1925
Annual Tax Amount $1,448
Tax Year 2020
Lot Size 1,498 Sqft
Acres 0.03
Property Description
Welcome home to this beautiful, newly renovated, contemporary styled home in Capitol Hill East. This home is gleaming with natural light from front to back and everything you could possibly desire. Walk inside to be happily greeted by the gorgeous hardwood floors, and tasteful open floorplan. The designer finishes display the beautiful designated living area flowing well to the dining space and lastly leading to the top of the line gourmet kitchen with gorgeous stainless steel appliances, a massive waterfall island and custom quartz countertops. The flow is seamless! Upstairs, two spacious full-sized bedrooms and bathrooms create an ideal, fully functional layout! The master suite hosts a double vanity and a custom walk-in waterfall shower. The lower level boasts two additional well-sized bedrooms offering endless options for an at-home office, workout room, or the ability to potentially convert into an accessory dwelling unit for passive income or an au pair! Outside, a fully fenced in back yard oasis awaits perfect for barbecues, yard games, and much more! All of this on top of being less than a block to the Metro Station and less than a mile to 395. Come check it out for yourself!
Location
State DC
County Washington
Zoning RF-1
Rooms
Basement Fully Finished
Interior
Interior Features Family Room Off Kitchen, Floor Plan - Open, Kitchen - Gourmet, Kitchen - Island, Kitchen - Table Space, Recessed Lighting, Tub Shower, Stall Shower, Upgraded Countertops, Walk-in Closet(s), Wood Floors, Other
Hot Water Natural Gas
Heating Central
Cooling Central A/C
Equipment Built-In Microwave, Built-In Range, Dishwasher, Disposal, Energy Efficient Appliances, Microwave, Oven/Range - Gas, Refrigerator, Stainless Steel Appliances, Washer, Water Heater, Dryer
Appliance Built-In Microwave, Built-In Range, Dishwasher, Disposal, Energy Efficient Appliances, Microwave, Oven/Range - Gas, Refrigerator, Stainless Steel Appliances, Washer, Water Heater, Dryer
Heat Source Natural Gas
Laundry Dryer In Unit, Has Laundry, Washer In Unit
Exterior
Exterior Feature Deck(s), Patio(s)
Water Access N
Accessibility Other
Porch Deck(s), Patio(s)
Garage N
Building
Story 3
Foundation Permanent
Sewer Public Septic
Water Public
Architectural Style Federal
Level or Stories 3
Additional Building Above Grade, Below Grade
New Construction N
Schools
School District District Of Columbia Public Schools
Others
Senior Community No
Tax ID 1110//0812
Ownership Fee Simple
SqFt Source Assessor
Acceptable Financing Cash, Conventional, FHA, VA
Listing Terms Cash, Conventional, FHA, VA
Financing Cash,Conventional,FHA,VA
Special Listing Condition Standard
Read Less

Bought with Deirdre Jo Fricke • Compass
GET MORE INFORMATION




