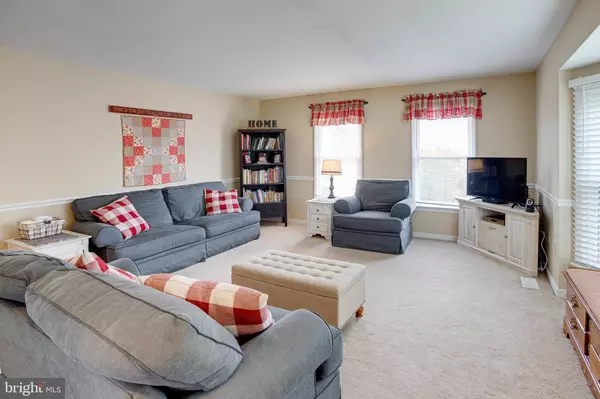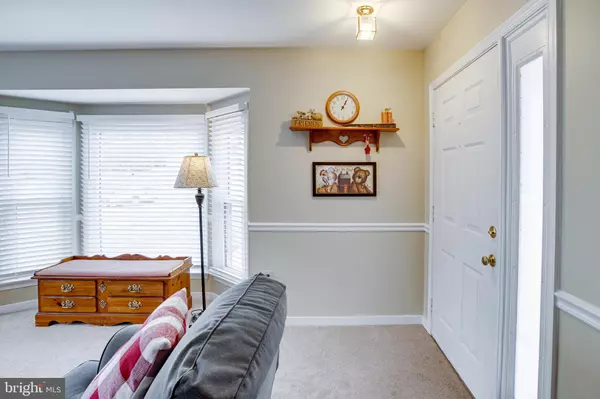For more information regarding the value of a property, please contact us for a free consultation.
208 COLDSPRING Stafford, VA 22554
Want to know what your home might be worth? Contact us for a FREE valuation!

Our team is ready to help you sell your home for the highest possible price ASAP
Key Details
Sold Price $380,000
Property Type Single Family Home
Sub Type Detached
Listing Status Sold
Purchase Type For Sale
Square Footage 2,278 sqft
Price per Sqft $166
Subdivision Shadow Woods
MLS Listing ID VAST2005730
Sold Date 01/20/22
Style Cape Cod
Bedrooms 4
Full Baths 2
HOA Y/N N
Abv Grd Liv Area 1,368
Originating Board BRIGHT
Year Built 1985
Annual Tax Amount $2,566
Tax Year 2021
Lot Size 0.280 Acres
Acres 0.28
Property Description
Exceptional Home! No HOA! Upgraded and maintained beautifully. Spacious rooms on main level include vaulted ceiling and bay window in living room, dining room with large window overlooking treed yard, large kitchen with plenty of room for a table, three bedrooms; master bedroom with full bath and two other well proportioned bedrooms. Lower level walkouts out to a wonderful treed yard and boasts a fourth bedroom, recreation room, workbench, laundry, utility area and plenty of room for storage. This is a very desirable home that also backs to trees and includes a swing set and trampoline if wanted.
And that is not all, it is Minutes to restaurants and Stafford Marketplace shopping. Great commute to Quantico, Virginia Railway Express (VRE), and Washington DC and many famous attractions.
Location
State VA
County Stafford
Zoning R2
Rooms
Other Rooms Living Room, Dining Room, Primary Bedroom, Bedroom 2, Kitchen, Bedroom 1, Recreation Room, Utility Room, Workshop, Additional Bedroom
Basement Walkout Level, Windows, Rough Bath Plumb, Rear Entrance, Full, Partially Finished, Space For Rooms
Main Level Bedrooms 3
Interior
Interior Features Kitchen - Eat-In, Dining Area, Entry Level Bedroom, Floor Plan - Traditional
Hot Water Electric
Heating Heat Pump(s)
Cooling Central A/C
Equipment Dishwasher, Disposal, Dryer, Oven/Range - Electric, Refrigerator, Washer, Water Heater
Fireplace N
Appliance Dishwasher, Disposal, Dryer, Oven/Range - Electric, Refrigerator, Washer, Water Heater
Heat Source Electric
Exterior
Exterior Feature Deck(s), Porch(es)
Water Access N
Roof Type Asphalt
Accessibility None
Porch Deck(s), Porch(es)
Garage N
Building
Story 2
Foundation Block
Sewer Public Sewer
Water Public
Architectural Style Cape Cod
Level or Stories 2
Additional Building Above Grade, Below Grade
New Construction N
Schools
Elementary Schools Hampton Oaks
Middle Schools H. H. Poole
High Schools North Stafford
School District Stafford County Public Schools
Others
Senior Community No
Tax ID 21D 1 24
Ownership Fee Simple
SqFt Source Estimated
Special Listing Condition Standard
Read Less

Bought with William Restrepo • Samson Properties
GET MORE INFORMATION




