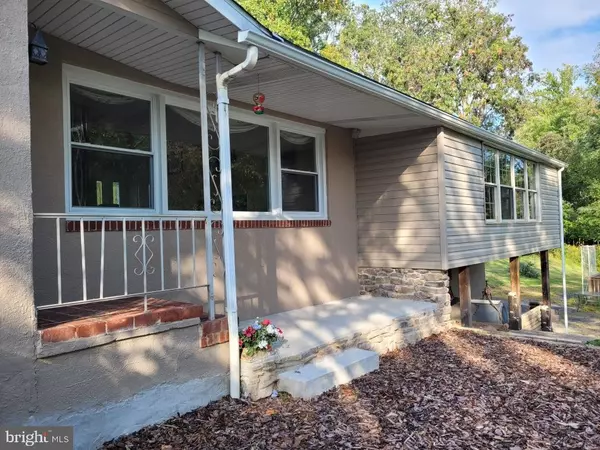For more information regarding the value of a property, please contact us for a free consultation.
8735-A GERST AVE Perry Hall, MD 21128
Want to know what your home might be worth? Contact us for a FREE valuation!

Our team is ready to help you sell your home for the highest possible price ASAP
Key Details
Sold Price $415,000
Property Type Single Family Home
Sub Type Detached
Listing Status Sold
Purchase Type For Sale
Square Footage 2,196 sqft
Price per Sqft $188
Subdivision Perry Hall
MLS Listing ID MDBC532724
Sold Date 01/11/22
Style Ranch/Rambler
Bedrooms 4
Full Baths 2
HOA Y/N N
Abv Grd Liv Area 2,196
Originating Board BRIGHT
Year Built 1951
Annual Tax Amount $4,757
Tax Year 2021
Lot Size 2.940 Acres
Acres 2.94
Property Description
>>Great deal- Price reduction below appraised value! Ready for a quick sale.
Located in Perry Hall, Your private oasis awaits! If you're looking for privacy and a place to escape city chaos this property is for you. Still close enough to major roads, shopping and schools. Plus all the nature can offer right outside your door. You have to check it out yourself! Existing chicken coop , garden and above ground pool to cool off on hot summer days. Natural forest setting ideal for relaxation .
Move in ready, 4 bdrs, 2 full baths, laundry room on main level, sunny office overlooking the property, open kitchen and dining floor plan, cozy wood burning fireplace and magnificent family room waiting for your personal touch! Offers lots of natural light via skylights in the kitchen, hallway and bathroom. Attached garage and plenty of storage space in the basement.
Make your showing appointment today!
Location
State MD
County Baltimore
Zoning DR1
Rooms
Basement Other
Main Level Bedrooms 4
Interior
Interior Features Dining Area, Kitchen - Efficiency, Tub Shower, Soaking Tub, Floor Plan - Traditional, Attic, Entry Level Bedroom, Recessed Lighting, Skylight(s), Solar Tube(s), Wood Floors
Hot Water Electric, Tankless
Heating Heat Pump(s)
Cooling Central A/C, Programmable Thermostat
Flooring Hardwood, Ceramic Tile
Fireplaces Number 1
Equipment Built-In Microwave, Cooktop, Dishwasher, Dryer - Electric, Extra Refrigerator/Freezer, Oven - Wall, Range Hood, Refrigerator, Washer, Water Heater - Tankless
Window Features Double Pane,Screens
Appliance Built-In Microwave, Cooktop, Dishwasher, Dryer - Electric, Extra Refrigerator/Freezer, Oven - Wall, Range Hood, Refrigerator, Washer, Water Heater - Tankless
Heat Source Electric
Laundry Main Floor, Dryer In Unit, Washer In Unit
Exterior
Parking Features Basement Garage, Garage - Rear Entry, Inside Access
Garage Spaces 2.0
Pool Above Ground
Water Access N
View Garden/Lawn, Trees/Woods
Roof Type Shingle
Accessibility None
Attached Garage 2
Total Parking Spaces 2
Garage Y
Building
Lot Description Backs to Trees, Private, Trees/Wooded, Vegetation Planting
Story 1
Sewer Public Sewer
Water Public
Architectural Style Ranch/Rambler
Level or Stories 1
Additional Building Above Grade, Below Grade
New Construction N
Schools
School District Baltimore County Public Schools
Others
Pets Allowed Y
Senior Community No
Tax ID 04112500004167
Ownership Fee Simple
SqFt Source Assessor
Acceptable Financing Contract
Listing Terms Contract
Financing Contract
Special Listing Condition Standard
Pets Allowed No Pet Restrictions
Read Less

Bought with Laura M Dernoga • RE/MAX First Choice



