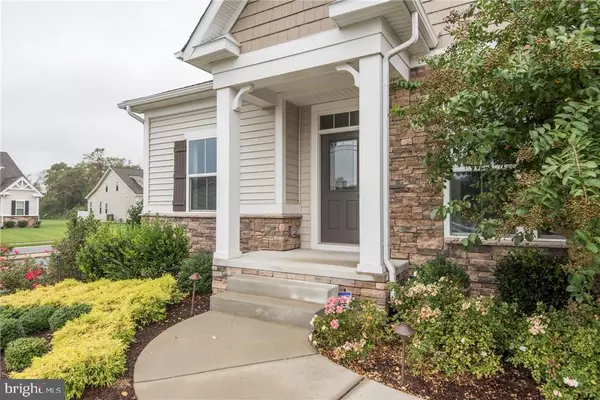For more information regarding the value of a property, please contact us for a free consultation.
32057 DEAN ST Lewes, DE 19958
Want to know what your home might be worth? Contact us for a FREE valuation!

Our team is ready to help you sell your home for the highest possible price ASAP
Key Details
Sold Price $524,900
Property Type Single Family Home
Sub Type Detached
Listing Status Sold
Purchase Type For Sale
Square Footage 4,533 sqft
Price per Sqft $115
Subdivision Lewes Crossing
MLS Listing ID 1001034160
Sold Date 12/15/17
Style Coastal,Cottage
Bedrooms 4
Full Baths 4
HOA Fees $166/ann
HOA Y/N Y
Abv Grd Liv Area 4,533
Originating Board SCAOR
Year Built 2014
Lot Size 8,376 Sqft
Acres 0.19
Property Description
You will be blown away by the grandeur of this former, never lived-in, model home! With an impressive 4,533 square feet you will never run out of space to live in, entertain in, and most importantly enjoy living at the beach. This turnkey residence includes hardwood floors throughout the main living areas, gourmet kitchen with granite countertops, double wall ovens, expansive island as well as a fully finished basement with wet bar, full bathroom and basement bedroom. The 2nd floor even has a loft area, another bedroom and another full bathroom. The community takes care of all of the lawn maintenance so you can just sit back and relax especially being located just 4.2 miles from your feet in the sand! The community also features a beautiful clubhouse with pool table, fitness center, outdoor pool and walking trails throughout the community. You owe it to yourself to visit this home because you will fall in love with it!
Location
State DE
County Sussex
Area Lewes Rehoboth Hundred (31009)
Rooms
Other Rooms Dining Room, Primary Bedroom, Kitchen, Game Room, Breakfast Room, Sun/Florida Room, Great Room, Laundry, Loft, Office, Additional Bedroom
Basement Fully Finished, Interior Access, Sump Pump
Interior
Interior Features Attic, Breakfast Area, Kitchen - Island, Combination Kitchen/Living, Pantry, Entry Level Bedroom, Ceiling Fan(s), Window Treatments
Hot Water Natural Gas
Heating Forced Air
Cooling Central A/C
Flooring Carpet, Hardwood, Tile/Brick
Fireplaces Type Gas/Propane
Equipment Cooktop, Dishwasher, Disposal, Dryer - Electric, Icemaker, Refrigerator, Microwave, Oven - Double, Oven - Wall, Washer, Water Heater
Furnishings No
Fireplace N
Window Features Insulated,Screens
Appliance Cooktop, Dishwasher, Disposal, Dryer - Electric, Icemaker, Refrigerator, Microwave, Oven - Double, Oven - Wall, Washer, Water Heater
Heat Source Natural Gas
Exterior
Exterior Feature Patio(s), Porch(es), Screened
Garage Spaces 4.0
Amenities Available Community Center, Party Room, Jog/Walk Path, Pool - Outdoor, Swimming Pool
Water Access N
Roof Type Architectural Shingle,Shingle,Asphalt
Porch Patio(s), Porch(es), Screened
Total Parking Spaces 4
Garage Y
Building
Lot Description Landscaping
Story 3
Foundation Concrete Perimeter
Sewer Public Sewer
Water Public
Architectural Style Coastal, Cottage
Level or Stories 3+
Additional Building Above Grade
New Construction N
Schools
School District Cape Henlopen
Others
HOA Fee Include Lawn Maintenance
Tax ID 334-05.00-1408.00
Ownership Fee Simple
SqFt Source Estimated
Security Features Security System
Acceptable Financing Cash, Conventional, FHA, VA
Listing Terms Cash, Conventional, FHA, VA
Financing Cash,Conventional,FHA,VA
Read Less

Bought with JOYCE HENDERSON • Coldwell Banker Realty
GET MORE INFORMATION




