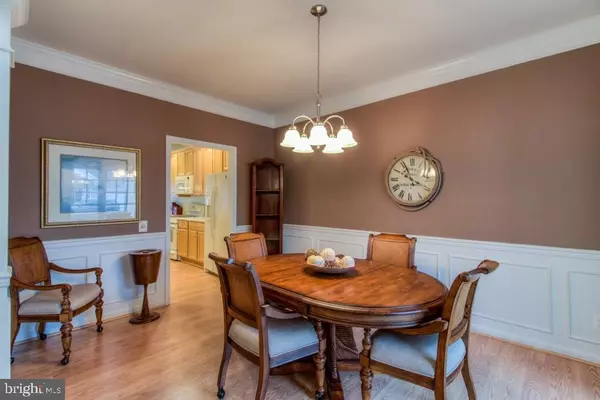For more information regarding the value of a property, please contact us for a free consultation.
34726 CATAMARAN LN Lewes, DE 19958
Want to know what your home might be worth? Contact us for a FREE valuation!

Our team is ready to help you sell your home for the highest possible price ASAP
Key Details
Sold Price $332,000
Property Type Condo
Sub Type Condo/Co-op
Listing Status Sold
Purchase Type For Sale
Square Footage 2,161 sqft
Price per Sqft $153
Subdivision Bay Crossing
MLS Listing ID 1001033990
Sold Date 12/14/17
Style Contemporary
Bedrooms 3
Full Baths 2
Half Baths 1
HOA Fees $241/ann
HOA Y/N Y
Abv Grd Liv Area 2,161
Originating Board SCAOR
Year Built 2006
Lot Size 4,792 Sqft
Acres 0.11
Property Description
Bay Crossing is Sussex County's premier 55 and better community, and is located east of RT 1. Close to Historic Lewes and Rehoboth beaches, dining, and other entertainment. This light and bright unit offers a large kitchen, great room and formal dining room on the first level. There is also a 3-season room with eze breeze windows and a southern exposure overlooking a private back yard. The first-floor master offers a beautiful tray ceiling with a master bath that includes separate shower and tub and huge walk-in closet. The great room has lots of room for your wide screen TV and a gas fireplace. The kitchen is equipped with light wood cabinets and a cozy breakfast nook and there is a formal dining room as well. The upstairs features 2 guest bedrooms and shared bath. The 2-car garage will house not only your car, but your beach toys as well. There is a powder room and full laundry room with cabinets and service sink.
Location
State DE
County Sussex
Area Lewes Rehoboth Hundred (31009)
Interior
Interior Features Attic, Breakfast Area, Kitchen - Eat-In, Pantry, Entry Level Bedroom, Ceiling Fan(s)
Hot Water Natural Gas
Cooling Central A/C
Flooring Carpet, Laminated, Tile/Brick
Fireplaces Number 1
Fireplaces Type Gas/Propane
Equipment Dishwasher, Disposal, Dryer - Electric, Icemaker, Refrigerator, Microwave, Oven/Range - Gas, Washer, Water Heater
Furnishings No
Fireplace Y
Window Features Insulated,Screens
Appliance Dishwasher, Disposal, Dryer - Electric, Icemaker, Refrigerator, Microwave, Oven/Range - Gas, Washer, Water Heater
Heat Source Natural Gas
Exterior
Parking Features Garage Door Opener
Amenities Available Retirement Community, Community Center, Fitness Center, Pool - Outdoor, Swimming Pool, Tennis Courts
Water Access N
Roof Type Architectural Shingle
Garage Y
Building
Story 2
Unit Features Garden 1 - 4 Floors
Foundation Slab
Sewer Public Sewer
Water Public
Architectural Style Contemporary
Level or Stories 2
Additional Building Above Grade
Structure Type Vaulted Ceilings
New Construction N
Schools
School District Cape Henlopen
Others
HOA Fee Include Lawn Maintenance
Senior Community Yes
Age Restriction 55
Tax ID 334-06.00-1541.00
Ownership Condominium
SqFt Source Estimated
Security Features Surveillance Sys
Acceptable Financing Cash, Conventional
Listing Terms Cash, Conventional
Financing Cash,Conventional
Read Less

Bought with Ingrid Kollist • Active Adults Realty
GET MORE INFORMATION




