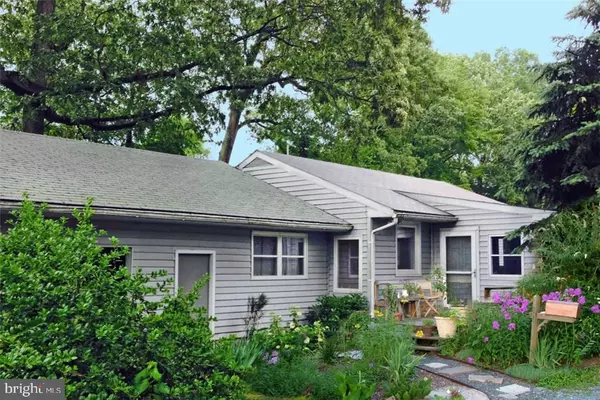For more information regarding the value of a property, please contact us for a free consultation.
20757 SUNSET LN Lewes, DE 19958
Want to know what your home might be worth? Contact us for a FREE valuation!

Our team is ready to help you sell your home for the highest possible price ASAP
Key Details
Sold Price $219,000
Property Type Single Family Home
Sub Type Detached
Listing Status Sold
Purchase Type For Sale
Square Footage 1,200 sqft
Price per Sqft $182
Subdivision None Available
MLS Listing ID 1001015488
Sold Date 08/15/16
Style Cottage,Rambler,Ranch/Rambler
Bedrooms 3
Full Baths 1
HOA Y/N N
Abv Grd Liv Area 1,200
Originating Board SCAOR
Year Built 1962
Lot Size 8,994 Sqft
Acres 0.21
Lot Dimensions 90x100
Property Description
HIGHLY UNIQUE & AFFORDABLE UNOBSTRUCTED WATER VIEW property w/ boat dock access currently available just steps from your front door. One of the few properties w/ water & wetland views still available at this price. Renovated by New York Int Designer. Open floor plan, details include roof deck, screened porch, skylight, Mexican Saltillo & mosaic tile flooring, original refinished H/W w/inlay, skimmed concrete full shower/bath w/rainshower head. Recessed lighting & ceiling fans in all rooms,butcher block countertops, antique French & vintage doors throughout, grasscloth wall covering in BR/office, built in concrete sofa, custom suspended shelving, and cedar shelving in closet. Landscaping includes pear trees, 75+ yr old oak trees, & many flowering perennials. Central sewer approved in Oct. 2014 & scheduled to be online in last quarter of 2016. New owner will not be required to pay individual cap fees as they are covered by County project. Private quiet location at end of cul-de-sac.
Location
State DE
County Sussex
Area Indian River Hundred (31008)
Rooms
Other Rooms Living Room, Dining Room, Kitchen, Sun/Florida Room, Additional Bedroom
Interior
Interior Features Attic, Kitchen - Island, Combination Kitchen/Dining, Entry Level Bedroom, Ceiling Fan(s), Window Treatments
Hot Water Electric
Heating Heat Pump(s)
Cooling Heat Pump(s)
Flooring Hardwood, Tile/Brick
Equipment Dishwasher, Dryer - Electric, Oven/Range - Electric, Range Hood, Refrigerator, Washer, Water Heater
Furnishings No
Fireplace N
Window Features Insulated,Screens
Appliance Dishwasher, Dryer - Electric, Oven/Range - Electric, Range Hood, Refrigerator, Washer, Water Heater
Exterior
Exterior Feature Deck(s), Porch(es), Screened
Water Access Y
View River, Creek/Stream
Roof Type Shingle,Asphalt
Porch Deck(s), Porch(es), Screened
Garage Y
Building
Lot Description Cleared, Landscaping
Story 1
Foundation Block, Crawl Space
Sewer Cess Pool, Public Hook/Up Avail
Water Well
Architectural Style Cottage, Rambler, Ranch/Rambler
Level or Stories 1
Additional Building Above Grade
New Construction N
Schools
School District Cape Henlopen
Others
Tax ID 234-07.00-103.00
Ownership Fee Simple
SqFt Source Estimated
Acceptable Financing Cash, Conventional
Listing Terms Cash, Conventional
Financing Cash,Conventional
Read Less

Bought with JULIA ELLIS-HALL • Patterson-Schwartz-Rehoboth



