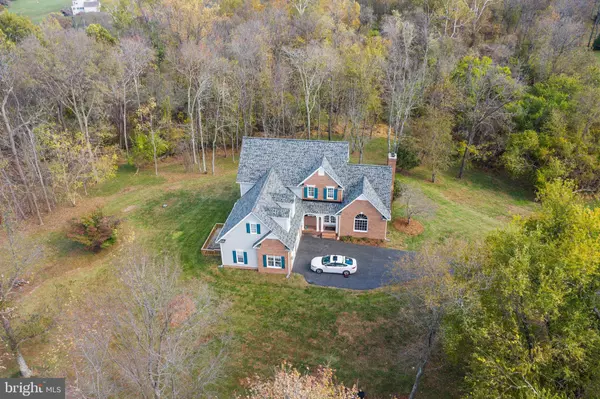For more information regarding the value of a property, please contact us for a free consultation.
40700 HANNAH DR Waterford, VA 20197
Want to know what your home might be worth? Contact us for a FREE valuation!

Our team is ready to help you sell your home for the highest possible price ASAP
Key Details
Sold Price $970,000
Property Type Single Family Home
Sub Type Detached
Listing Status Sold
Purchase Type For Sale
Square Footage 4,537 sqft
Price per Sqft $213
Subdivision Waterford Heights
MLS Listing ID VALO2011062
Sold Date 12/20/21
Style Colonial
Bedrooms 4
Full Baths 3
Half Baths 1
HOA Fees $58/ann
HOA Y/N Y
Abv Grd Liv Area 3,158
Originating Board BRIGHT
Year Built 1995
Annual Tax Amount $7,570
Tax Year 2021
Lot Size 4.730 Acres
Acres 4.73
Property Description
Quality Custom Built Home based upon a Stephen Fuller design which was expanded and modified. It was constructed with the highest quality of materials. Home is Brick front with attached 2 car garage, nicely landscaped property in a park-like private setting with brick patio, and rear deck. Sitting on 4.73 acres with Sunset and mountain views. Plenty of room with 4537 finished square feet. There are 2 solid masonry Fireplaces. Main Level Living with 1st Floor Primary Bedroom and Bath recently renovated, with Great room and gourmet kitchen with custom cabinets for elegant yet simple living. 3 expansive bedrooms upstairs including large bonus area. Fully finished basement with 5th bedroom or office plus Family Room with wood burning fireplace, Pool Table, Hobby room and storage. Nice deck overlooking backyard with plenty of privacy.
Recent Updates and Improvements: New Roof, New Gutter guards, New Flooring, Master Bath Remodel complete, New lighting, Upgraded Kitchen appliances, fixtures and backsplash, Interior & Exterior Painting, Professional decor and window treatments, New Hot Water Heater, Water Filtration System, Water softener, "Cummins" automatic Generator with underground propane tank insures continuous power, water, and comfort during outages. Professionally installed Electronic Auto Charging Station, New Garage Doors and openers. Waterford Heights is a special neighborhood of all custom homes that it's on all hard surface roads. The home is near the Historic Village of Waterford which is on the National Registry of Historic places. Also close to numerous renowned Virginia wineries and approximately 8 miles to Leesburg.
Location
State VA
County Loudoun
Zoning 03
Rooms
Other Rooms Dining Room, Kitchen, Den, Breakfast Room, Great Room, Laundry, Recreation Room, Bathroom 1, Bonus Room, Hobby Room
Basement Daylight, Full, Walkout Level
Main Level Bedrooms 1
Interior
Interior Features Breakfast Area, Crown Moldings, Dining Area, Entry Level Bedroom, Family Room Off Kitchen, Kitchen - Gourmet, Upgraded Countertops, Walk-in Closet(s), WhirlPool/HotTub, Window Treatments, Wood Floors, Combination Dining/Living
Hot Water Electric
Heating Central, Heat Pump(s)
Cooling Heat Pump(s)
Flooring Ceramic Tile, Luxury Vinyl Plank, Solid Hardwood, Hardwood
Fireplaces Number 2
Fireplaces Type Wood
Equipment Built-In Microwave, Cooktop, Dishwasher, Disposal, Oven - Wall, Refrigerator, Stainless Steel Appliances
Fireplace Y
Window Features Energy Efficient
Appliance Built-In Microwave, Cooktop, Dishwasher, Disposal, Oven - Wall, Refrigerator, Stainless Steel Appliances
Heat Source Electric
Exterior
Parking Features Garage Door Opener
Garage Spaces 2.0
Water Access N
Roof Type Architectural Shingle
Accessibility None
Attached Garage 2
Total Parking Spaces 2
Garage Y
Building
Story 2
Foundation Concrete Perimeter
Sewer Approved System, Private Septic Tank
Water Well
Architectural Style Colonial
Level or Stories 2
Additional Building Above Grade, Below Grade
Structure Type Cathedral Ceilings,2 Story Ceilings,9'+ Ceilings
New Construction N
Schools
Elementary Schools Waterford
Middle Schools Harmony
High Schools Woodgrove
School District Loudoun County Public Schools
Others
HOA Fee Include Common Area Maintenance,Management,Insurance,Reserve Funds
Senior Community No
Tax ID 263259733000
Ownership Fee Simple
SqFt Source Assessor
Security Features Monitored,Security System,Smoke Detector,Exterior Cameras
Special Listing Condition Standard
Read Less

Bought with Noel Igot • Keller Williams Realty
GET MORE INFORMATION




