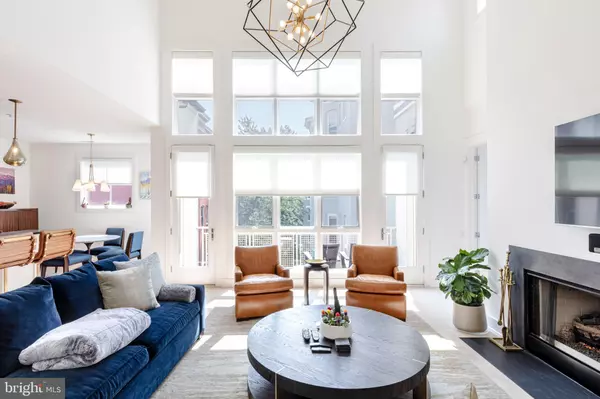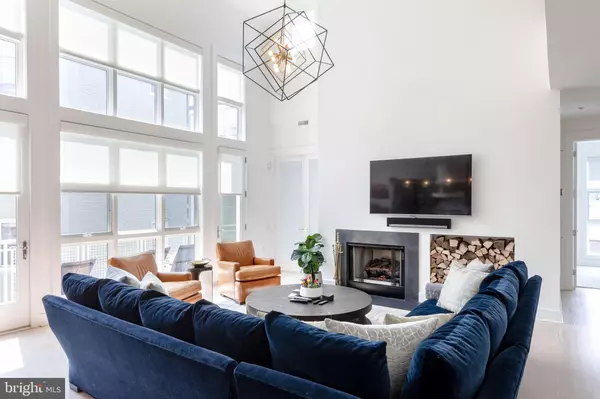For more information regarding the value of a property, please contact us for a free consultation.
1735 JOHNSON AVE NW #G Washington, DC 20009
Want to know what your home might be worth? Contact us for a FREE valuation!

Our team is ready to help you sell your home for the highest possible price ASAP
Key Details
Sold Price $1,595,000
Property Type Condo
Sub Type Condo/Co-op
Listing Status Sold
Purchase Type For Sale
Square Footage 1,800 sqft
Price per Sqft $886
Subdivision Logan
MLS Listing ID DCDC2021744
Sold Date 12/17/21
Style Art Deco
Bedrooms 3
Full Baths 2
Half Baths 1
Condo Fees $1,034/mo
HOA Y/N N
Abv Grd Liv Area 1,800
Originating Board BRIGHT
Year Built 2002
Annual Tax Amount $10,317
Tax Year 2021
Property Description
In bustling Logan Circle, this spectacular, luxury condo boasts soaring ceilings, hardwood floors and two stories of living space with a private elevator. Entertain friends on the private roof terrace overlooking the city. Natural light streams through a wall of double-height windows, which open to a private balcony. As autumn approaches, youâll love curling up in front of the gas fireplace with a good book and a glass of wine. Chefs will covet the gourmet kitchen, with its Viking stove, large prep island, matte gold faucets, and sleek cabinetry. The eat-in dining area offers corner windows perfect for growing herbs. Separated by floors, the bedrooms offer peace and quiet. Two bedrooms on the main floor include an en-suite, marble bath and a powder room. Open to the living area below, the second floor houses the ownerâs suite, with a balcony perfect for your morning coffee. A tranquil oasis, the chic, en-suite bath features timeless, Subway tiles; a walk-in, rain shower; and marble vanity. Everything you need is steps from your front door. Dine at critically acclaimed restaurants like Le Diplomate, savor ice cream at Jeniâs, shop at local boutiques and high-end stores, and enjoy baked goods at the famed Milk Bar. Buy groceries at Whole Foods or Trader Joeâs nearby. The metro is half of a mile away, and a gated driveway provides private parking.
Location
State DC
County Washington
Zoning SEE ZONING MAP
Rooms
Main Level Bedrooms 2
Interior
Interior Features Breakfast Area, Kitchen - Eat-In, Dining Area, Elevator, Primary Bath(s), Upgraded Countertops, Floor Plan - Open, Kitchen - Island, Kitchen - Gourmet, Walk-in Closet(s)
Hot Water Electric
Heating Forced Air
Cooling Central A/C
Flooring Hardwood
Fireplaces Number 1
Fireplaces Type Gas/Propane
Equipment Dishwasher, Disposal, Dryer, Exhaust Fan, Icemaker, Microwave, Oven/Range - Gas, Range Hood, Refrigerator, Washer, Water Heater
Fireplace Y
Appliance Dishwasher, Disposal, Dryer, Exhaust Fan, Icemaker, Microwave, Oven/Range - Gas, Range Hood, Refrigerator, Washer, Water Heater
Heat Source Electric
Laundry Dryer In Unit, Washer In Unit
Exterior
Exterior Feature Balconies- Multiple, Roof
Garage Spaces 1.0
Amenities Available Elevator, Common Grounds
Water Access N
Accessibility Elevator
Porch Balconies- Multiple, Roof
Total Parking Spaces 1
Garage N
Building
Story 2
Unit Features Garden 1 - 4 Floors
Sewer Public Sewer
Water Public
Architectural Style Art Deco
Level or Stories 2
Additional Building Above Grade, Below Grade
Structure Type 9'+ Ceilings,High
New Construction N
Schools
Elementary Schools Garrison
School District District Of Columbia Public Schools
Others
Pets Allowed Y
HOA Fee Include Water,Trash,Sewer,Management,Insurance
Senior Community No
Tax ID 0207//2183
Ownership Condominium
Special Listing Condition Standard
Pets Allowed Number Limit, Cats OK, Dogs OK
Read Less

Bought with Kyle Meeks • TTR Sotheby's International Realty
GET MORE INFORMATION




