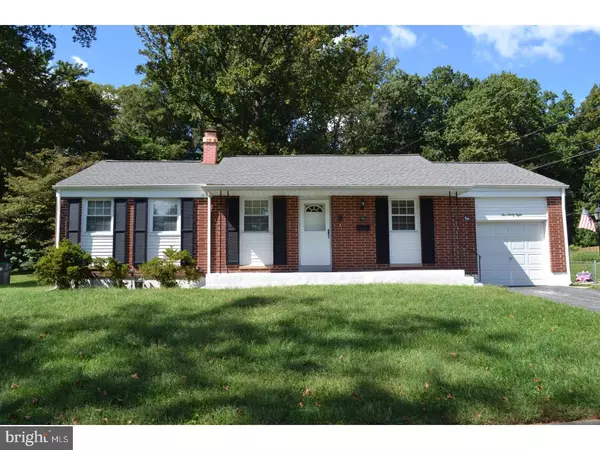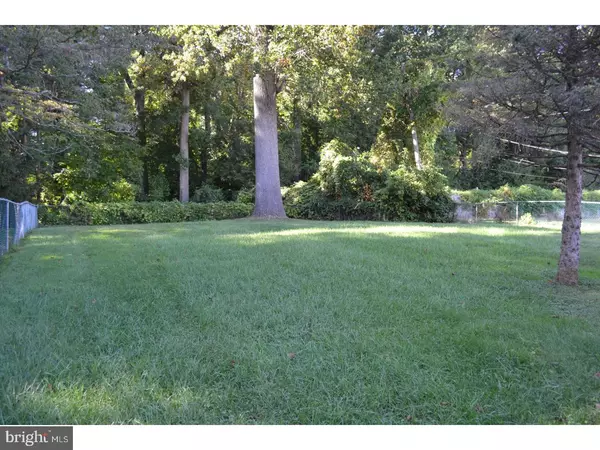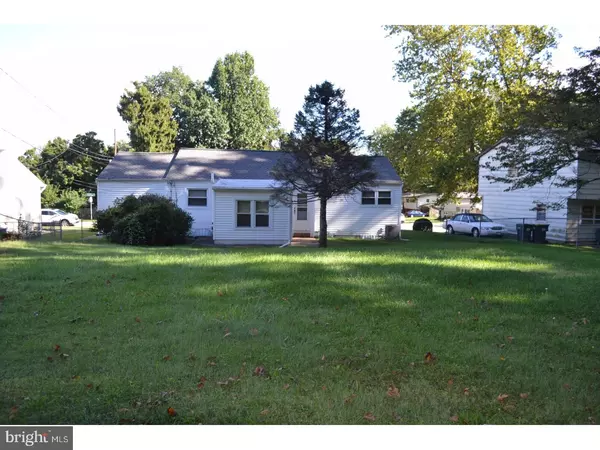For more information regarding the value of a property, please contact us for a free consultation.
198 HONEYWELL DR Claymont, DE 19703
Want to know what your home might be worth? Contact us for a FREE valuation!

Our team is ready to help you sell your home for the highest possible price ASAP
Key Details
Sold Price $219,500
Property Type Single Family Home
Sub Type Detached
Listing Status Sold
Purchase Type For Sale
Square Footage 1,850 sqft
Price per Sqft $118
Subdivision Radnor Green
MLS Listing ID 1001203579
Sold Date 06/08/18
Style Ranch/Rambler
Bedrooms 3
Full Baths 1
Half Baths 1
HOA Y/N N
Abv Grd Liv Area 1,850
Originating Board TREND
Year Built 1958
Annual Tax Amount $1,901
Tax Year 2017
Lot Size 10,890 Sqft
Acres 0.25
Lot Dimensions 71X155
Property Description
This home is well updated, including all of the big ticket items, such as roof, siding, HVAC, and windows. Just come on in and add your personal touches! This great ranch is located on a deep lot in the popular neighborhood of Radnor Green. This home offers large living room, 3 well sized bedrooms, bright sun room just off of the DR/kitchen area and a finished family room on the lower level. The kitchen features gas cooking, built in oven and under cabinet lighting. Enjoy the large open fenced back yard! Perfect for entertaining! The one car garage is over sized and driveway parking as well. Major updates include new roof and siding in 2014 (20 Year Transferable Workmanship Warranty), newer gas furnace and A/C in 2007, new gas HW heater in 2011. The large basement provides ample storage! A must see! Motivated seller!
Location
State DE
County New Castle
Area Brandywine (30901)
Zoning NC6.5
Rooms
Other Rooms Living Room, Dining Room, Primary Bedroom, Bedroom 2, Kitchen, Family Room, Bedroom 1, Other, Attic
Basement Full
Interior
Interior Features Central Vacuum
Hot Water Natural Gas
Heating Gas, Forced Air
Cooling Central A/C
Flooring Wood, Fully Carpeted, Vinyl, Tile/Brick
Equipment Oven - Wall, Disposal
Fireplace N
Window Features Replacement
Appliance Oven - Wall, Disposal
Heat Source Natural Gas
Laundry Lower Floor
Exterior
Exterior Feature Porch(es)
Parking Features Garage Door Opener
Garage Spaces 4.0
Fence Other
Utilities Available Cable TV
Water Access N
Roof Type Pitched,Shingle
Accessibility None
Porch Porch(es)
Attached Garage 1
Total Parking Spaces 4
Garage Y
Building
Lot Description Level, Open
Story 1
Foundation Brick/Mortar
Sewer Public Sewer
Water Public
Architectural Style Ranch/Rambler
Level or Stories 1
Additional Building Above Grade
New Construction N
Schools
High Schools Brandywine
School District Brandywine
Others
Senior Community No
Tax ID 06-057.00-144
Ownership Fee Simple
Acceptable Financing Conventional, VA, FHA 203(b)
Listing Terms Conventional, VA, FHA 203(b)
Financing Conventional,VA,FHA 203(b)
Read Less

Bought with Denise V Forman Gaines • Century 21 Gold Key Realty



