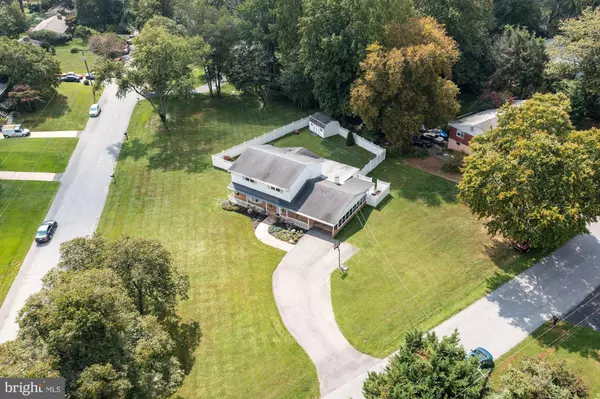For more information regarding the value of a property, please contact us for a free consultation.
10757 W CRESTVIEW LN Laurel, MD 20723
Want to know what your home might be worth? Contact us for a FREE valuation!

Our team is ready to help you sell your home for the highest possible price ASAP
Key Details
Sold Price $550,000
Property Type Single Family Home
Sub Type Detached
Listing Status Sold
Purchase Type For Sale
Square Footage 2,732 sqft
Price per Sqft $201
Subdivision Hammond Park
MLS Listing ID MDHW2004780
Sold Date 12/13/21
Style Colonial
Bedrooms 4
Full Baths 2
Half Baths 1
HOA Y/N N
Abv Grd Liv Area 2,732
Originating Board BRIGHT
Year Built 1963
Annual Tax Amount $5,784
Tax Year 2021
Lot Size 0.823 Acres
Acres 0.82
Property Description
Freshly painted throughout the house! New luxury vinyl flooring in bonus room! Sellers have decided to give a significant price reduction in lieu of refinishing floors. Use the savings to choose your future floors, finish the hardwoods upstairs or add new carpet. Your clients now have the opportunity to select their own floor preferences.
Location
State MD
County Howard
Zoning R20
Direction East
Rooms
Other Rooms Living Room, Dining Room, Primary Bedroom, Bedroom 2, Bedroom 3, Bedroom 4, Kitchen, Family Room, Foyer, Laundry, Recreation Room, Screened Porch
Interior
Interior Features Breakfast Area, Built-Ins, Carpet, Ceiling Fan(s), Dining Area, Family Room Off Kitchen, Floor Plan - Traditional, Formal/Separate Dining Room, Kitchen - Eat-In, Kitchen - Table Space, Primary Bath(s), Recessed Lighting, Skylight(s), Upgraded Countertops, Walk-in Closet(s), Wood Floors
Hot Water Oil
Heating Baseboard - Electric
Cooling Central A/C
Flooring Carpet, Ceramic Tile, Hardwood, Vinyl
Fireplaces Number 1
Fireplaces Type Brick, Fireplace - Glass Doors, Mantel(s), Screen, Wood
Equipment Built-In Microwave, Cooktop, Dishwasher, Disposal, Dryer - Front Loading, Exhaust Fan, Extra Refrigerator/Freezer, Icemaker, Oven - Single, Oven/Range - Electric, Refrigerator, Stove, Washer, Water Heater
Fireplace Y
Window Features Atrium,Bay/Bow,Screens,Skylights
Appliance Built-In Microwave, Cooktop, Dishwasher, Disposal, Dryer - Front Loading, Exhaust Fan, Extra Refrigerator/Freezer, Icemaker, Oven - Single, Oven/Range - Electric, Refrigerator, Stove, Washer, Water Heater
Heat Source Electric, Oil, Propane - Leased
Laundry Has Laundry, Main Floor
Exterior
Exterior Feature Porch(es), Screened
Garage Spaces 9.0
Fence Rear
Water Access N
View Garden/Lawn, Trees/Woods
Roof Type Asphalt,Shingle
Accessibility Other
Porch Porch(es), Screened
Total Parking Spaces 9
Garage N
Building
Lot Description Backs to Trees, Corner, Front Yard, Landscaping, Level, Rear Yard, SideYard(s)
Story 2
Foundation Other
Sewer Public Sewer
Water Public
Architectural Style Colonial
Level or Stories 2
Additional Building Above Grade, Below Grade
Structure Type Brick,Cathedral Ceilings,Dry Wall
New Construction N
Schools
Elementary Schools Hammond
Middle Schools Hammond
High Schools Atholton
School District Howard County Public School System
Others
Senior Community No
Tax ID 1406400809
Ownership Fee Simple
SqFt Source Assessor
Security Features Main Entrance Lock,Smoke Detector
Special Listing Condition Standard
Read Less

Bought with Joseph A Quirk • Northrop Realty
GET MORE INFORMATION




