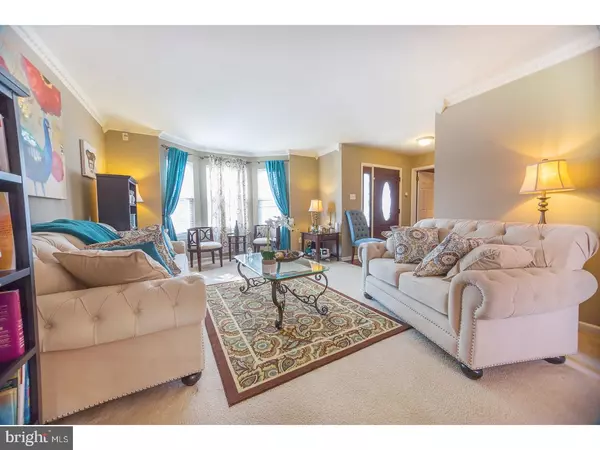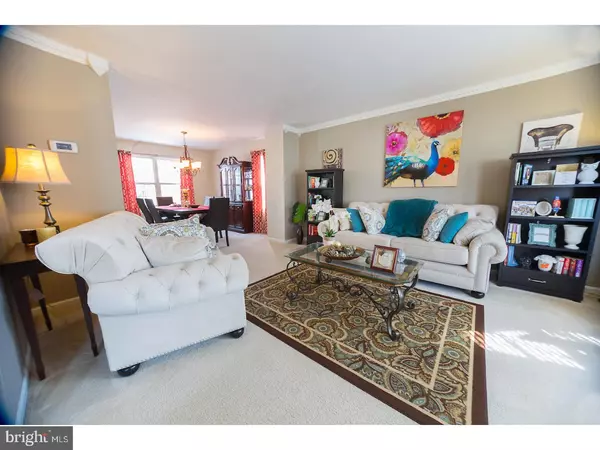For more information regarding the value of a property, please contact us for a free consultation.
722 SPRINGTON CIR Aston, PA 19014
Want to know what your home might be worth? Contact us for a FREE valuation!

Our team is ready to help you sell your home for the highest possible price ASAP
Key Details
Sold Price $282,500
Property Type Single Family Home
Sub Type Detached
Listing Status Sold
Purchase Type For Sale
Square Footage 1,902 sqft
Price per Sqft $148
Subdivision Springton Estates
MLS Listing ID 1000267894
Sold Date 05/24/18
Style Colonial
Bedrooms 3
Full Baths 2
Half Baths 1
HOA Fees $8/mo
HOA Y/N Y
Abv Grd Liv Area 1,902
Originating Board TREND
Year Built 1995
Annual Tax Amount $7,200
Tax Year 2018
Lot Size 8,930 Sqft
Acres 0.2
Lot Dimensions 59X123
Property Description
Welcome Home to Springtown Estates. This gorgeous three/four bedroom, two and a half bath single located on a cul-de-sac and situated on a premium lot is ready to move right in! Gleaming hardwood floors throughout the foyer, 1st floor powder room and kitchen with open floor plan. Entertain in the formal living room with crown molding and bay window that flows nicely into formal dining room. The large, eat-in kitchen is a cook's delight with plenty of cabinets, granite counters, a Center Island, pantry, sink with window, and stainless steel appliances. Kitchen leads into the 2 car garage making it easy to take groceries in. The open-style floor plan connects the kitchen for people who love to cook and entertain at the same time, to the relaxing family room with vaulted ceiling and recessed lights. French door from the family room leads to the deck overlooking the tranquil rear yard. Upper level offers the spacious master suite with vaulted ceiling, recessed lights, neutral carpet, walk in closet, and lavish bath with soaking tub and tile surround. The second, and third bedrooms are also carpeted wall-to-wall, and have great lighting. No storage problems in this beautifully finished basement that is partitioned off for a laundry area, media area with special lighting and custom built ins, and 3 additional storage rooms. THERE IS ALSO A BONUS ROOM IN THE BASEMENT- CURRENTLY USED AS A BEDROOM/office. HOA fee is ONLY $8 per month and includes trash. One Year Home Warranty included at settlement. Let us put up the SOLD sign for you!
Location
State PA
County Delaware
Area Upper Chichester Twp (10409)
Zoning RESID
Rooms
Other Rooms Living Room, Dining Room, Primary Bedroom, Bedroom 2, Kitchen, Family Room, Bedroom 1, Other, Attic
Basement Full, Outside Entrance, Fully Finished
Interior
Interior Features Kitchen - Island, Butlers Pantry, Ceiling Fan(s), Central Vacuum, Stall Shower, Kitchen - Eat-In
Hot Water Natural Gas
Heating Gas, Forced Air
Cooling Central A/C
Flooring Wood, Fully Carpeted
Fireplace N
Window Features Bay/Bow
Heat Source Natural Gas
Laundry Basement
Exterior
Exterior Feature Deck(s), Porch(es)
Parking Features Inside Access
Garage Spaces 4.0
Utilities Available Cable TV
Water Access N
Accessibility None
Porch Deck(s), Porch(es)
Total Parking Spaces 4
Garage N
Building
Lot Description Front Yard, Rear Yard
Story 2
Sewer Public Sewer
Water Public
Architectural Style Colonial
Level or Stories 2
Additional Building Above Grade
Structure Type Cathedral Ceilings
New Construction N
Schools
School District Chichester
Others
Senior Community No
Tax ID 09-00-03147-21
Ownership Fee Simple
Acceptable Financing Conventional, VA, FHA 203(b)
Listing Terms Conventional, VA, FHA 203(b)
Financing Conventional,VA,FHA 203(b)
Read Less

Bought with Joanne McLaughlin • Keller Williams Real Estate - Media



