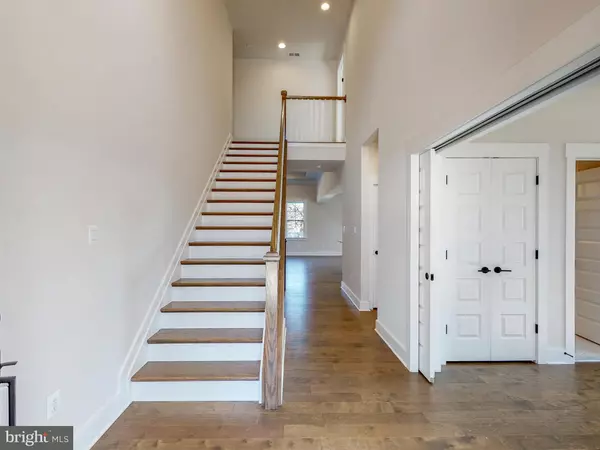For more information regarding the value of a property, please contact us for a free consultation.
11416 GREENSPRING AVE Lutherville Timonium, MD 21093
Want to know what your home might be worth? Contact us for a FREE valuation!

Our team is ready to help you sell your home for the highest possible price ASAP
Key Details
Sold Price $846,312
Property Type Single Family Home
Sub Type Detached
Listing Status Sold
Purchase Type For Sale
Square Footage 2,650 sqft
Price per Sqft $319
Subdivision Greenspring Valley
MLS Listing ID MDBC520302
Sold Date 12/08/21
Style Other
Bedrooms 3
Full Baths 3
Half Baths 1
HOA Y/N N
Abv Grd Liv Area 2,650
Originating Board BRIGHT
Year Built 2021
Tax Year 2020
Lot Size 2.250 Acres
Acres 2.25
Property Description
Under Construction! Estimated delivery August/September 2021. Beautiful Custom Home in Greenspring Valley. Built by Greenspring Custom Homes, this home features top of the line finishes and sophisticated design. Enjoy open floorplan living with a large great room with 11' coffered ceiling that flows into the gourmet kitchen. Primary suite located on main living level with luxurious bath with 5x5 tile and custom dual shower head. Two car garage. This is one of the most convenient and scenic locations in Baltimore County, be downtown in a jiff and enjoy the rolling country side of Greenspring Valley. AGENTS MUST REGISTER CLIENTS!!!
Location
State MD
County Baltimore
Zoning R
Rooms
Other Rooms Primary Bedroom, Bedroom 2, Bedroom 3, Kitchen, Foyer, Great Room
Basement Unfinished
Main Level Bedrooms 1
Interior
Interior Features Carpet, Combination Kitchen/Dining, Combination Kitchen/Living, Entry Level Bedroom, Floor Plan - Open, Kitchen - Eat-In, Kitchen - Gourmet, Walk-in Closet(s), Wood Floors
Hot Water Electric
Heating Forced Air
Cooling Central A/C
Flooring Carpet, Hardwood
Equipment Built-In Microwave, Dishwasher, Oven/Range - Gas
Appliance Built-In Microwave, Dishwasher, Oven/Range - Gas
Heat Source Propane - Leased
Exterior
Parking Features Garage - Front Entry
Garage Spaces 2.0
Water Access N
Roof Type Architectural Shingle,Metal
Accessibility None
Attached Garage 2
Total Parking Spaces 2
Garage Y
Building
Story 3
Sewer Septic Exists
Water Well
Architectural Style Other
Level or Stories 3
Additional Building Above Grade
New Construction Y
Schools
School District Baltimore County Public Schools
Others
Senior Community No
Tax ID NO TAX RECORD
Ownership Fee Simple
SqFt Source Estimated
Special Listing Condition Standard
Read Less

Bought with John M Walker Jr. • Northrop Realty
GET MORE INFORMATION




