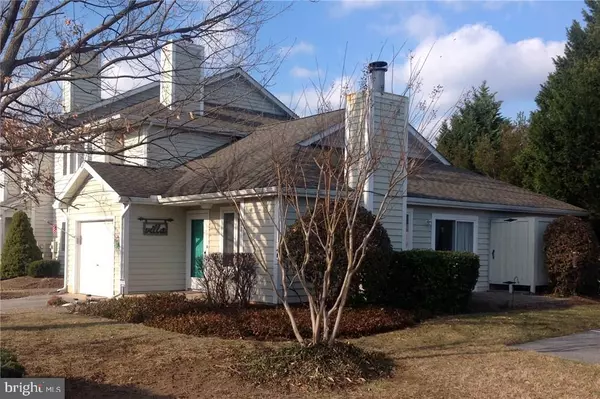For more information regarding the value of a property, please contact us for a free consultation.
112 LAKESIDE DR Lewes, DE 19958
Want to know what your home might be worth? Contact us for a FREE valuation!

Our team is ready to help you sell your home for the highest possible price ASAP
Key Details
Sold Price $183,750
Property Type Condo
Sub Type Condo/Co-op
Listing Status Sold
Purchase Type For Sale
Square Footage 850 sqft
Price per Sqft $216
Subdivision Plantations East
MLS Listing ID 1001018856
Sold Date 09/23/16
Style Other
Bedrooms 2
Full Baths 2
HOA Fees $81/ann
HOA Y/N Y
Abv Grd Liv Area 850
Originating Board SCAOR
Year Built 1994
Lot Size 3,920 Sqft
Acres 0.09
Lot Dimensions 39x97
Property Description
First fl. townhouse on corner lot in gated comm. centrally located to the area's beaches, restaurants & outlet shopping. NO CONDO FEES. Ideal location for a vacation or weekend get-away home, a year-rd. rental for the investor-owner, or use as a F/T residence. Attached one-car garage w/ overhead storage, private screened porch, shaded sitting area just outside the porch, side concrete patio, family room w/ wood-burning fireplace, laminate flooring in living areas, new carpets installed in bedrooms, tiled master bath shower, space for off-street parking. Only a block to the community park on one of Plantations East's larger man-made ponds with Gazebo, picnic tables, & charcoal grilles. Memberships to Tennis, Pool and an Exercise facility are available across the road in the sister community of Plantations, only a 2-block walk from 112 Lakeside Drive. Trash is included in the HOA fee. The buyer pays a one time transfer fee of $175.00 to Sea Scape Property Management at settlement.
Location
State DE
County Sussex
Area Lewes Rehoboth Hundred (31009)
Rooms
Other Rooms Primary Bedroom, Kitchen, Family Room, Additional Bedroom
Interior
Interior Features Attic, Kitchen - Galley, Combination Kitchen/Living, Entry Level Bedroom, Ceiling Fan(s), Window Treatments
Hot Water Electric
Heating Wood Burn Stove, Heat Pump(s)
Cooling Heat Pump(s)
Flooring Carpet, Hardwood
Fireplaces Number 1
Fireplaces Type Wood
Equipment Disposal, Icemaker, Refrigerator, Microwave, Oven/Range - Electric, Washer/Dryer Stacked, Water Heater
Furnishings No
Fireplace Y
Window Features Insulated,Screens
Appliance Disposal, Icemaker, Refrigerator, Microwave, Oven/Range - Electric, Washer/Dryer Stacked, Water Heater
Exterior
Exterior Feature Patio(s), Porch(es), Screened
Parking Features Garage Door Opener
Garage Spaces 2.0
Amenities Available Cable, Gated Community
Water Access N
Roof Type Architectural Shingle
Porch Patio(s), Porch(es), Screened
Total Parking Spaces 2
Garage Y
Building
Lot Description Cleared, Landscaping
Story 1
Foundation Slab
Sewer Private Sewer
Water Private
Architectural Style Other
Level or Stories 1
Additional Building Above Grade
New Construction N
Schools
School District Cape Henlopen
Others
Tax ID 334-06.00-1268.00
Ownership Condominium
SqFt Source Estimated
Acceptable Financing Cash, Conventional
Listing Terms Cash, Conventional
Financing Cash,Conventional
Read Less

Bought with SKIP FAUST III • Coldwell Banker Resort Realty - Rehoboth



