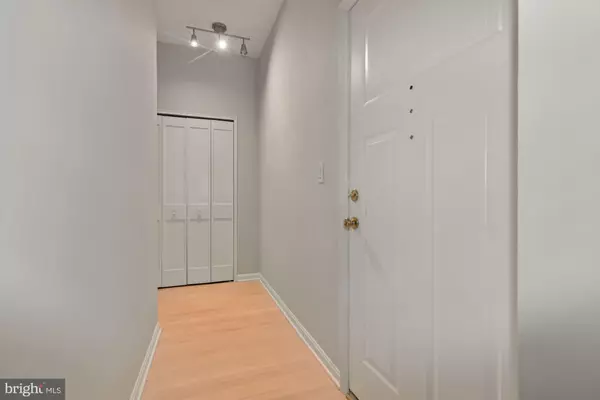For more information regarding the value of a property, please contact us for a free consultation.
1300 MASSACHUSETTS AVE NW #406 Washington, DC 20005
Want to know what your home might be worth? Contact us for a FREE valuation!

Our team is ready to help you sell your home for the highest possible price ASAP
Key Details
Sold Price $360,000
Property Type Condo
Sub Type Condo/Co-op
Listing Status Sold
Purchase Type For Sale
Square Footage 820 sqft
Price per Sqft $439
Subdivision Logan Circle
MLS Listing ID DCDC2013834
Sold Date 12/03/21
Style Other
Bedrooms 1
Full Baths 1
Condo Fees $805/mo
HOA Y/N N
Abv Grd Liv Area 820
Originating Board BRIGHT
Year Built 1890
Annual Tax Amount $54,801
Tax Year 2012
Property Description
NEW PRICE - INCREDIBLE OPPORTUNITY IN LOGAN CIRCLE!
Exceptionally sited at the corner of Massachusetts Avenue and 13th Street NW, this boutique
cooperative is a slice of cosmopolitan life, balanced by overlooks of quiet courtyards and plazas.
Built in 1890, The DeSoto boasts a picturesque revitalization greeting you with chic modern colors,
charming brick-lined entry, and a lobby perfect for meeting-up with neighbors to explore the city.
Inside the 820 square foot coop, hardwood floors pave underfoot, while high ceilings,
contemporary lighting, framed sunlit windows, and an exposed beam add sophisticated design
detail. In your crisp kitchen of stainless steel appliances and innovative flip-up cabinetry, assemble
game-night bites for guests, then later, enjoy window views of moonlit Washington D.C.. The restful
bedroom is complemented by the full bath's organic textures and jetted tub creating a tranquil
space to relax. While on tour, note built-in display shelves, on-site laundry, bike storage and pet-friendly premises. Logan Circle is filled with local restaurants, grocery, and culture, while the metro at
McPherson Square and Mount Vernon stations will connect you to excitement elsewhere in the city,
and throughout the region! All utilities, taxes and insurance are included in coop fee. **$25,000 in Seller Improvements**
Location
State DC
County Washington
Zoning D-1-R
Rooms
Main Level Bedrooms 1
Interior
Interior Features Combination Dining/Living, Primary Bath(s), Wood Floors, Floor Plan - Open
Hot Water Natural Gas
Heating Forced Air
Cooling Central A/C
Equipment Dishwasher, Disposal, Microwave, Refrigerator, Stove
Fireplace N
Appliance Dishwasher, Disposal, Microwave, Refrigerator, Stove
Heat Source Natural Gas
Laundry Common
Exterior
Amenities Available Extra Storage, Elevator
Water Access N
Accessibility None
Garage N
Building
Story 1
Unit Features Mid-Rise 5 - 8 Floors
Sewer Public Sewer
Water Public
Architectural Style Other
Level or Stories 1
Additional Building Above Grade
Structure Type 9'+ Ceilings
New Construction N
Schools
School District District Of Columbia Public Schools
Others
Pets Allowed Y
HOA Fee Include Electricity,Ext Bldg Maint,Gas,Heat,Air Conditioning,Management,Insurance,Reserve Funds,Sewer,Snow Removal,Taxes,Water,Trash,Other
Senior Community No
Tax ID 0247//0084
Ownership Cooperative
Special Listing Condition Standard
Pets Allowed No Pet Restrictions
Read Less

Bought with Jennifer S Smira • Compass



