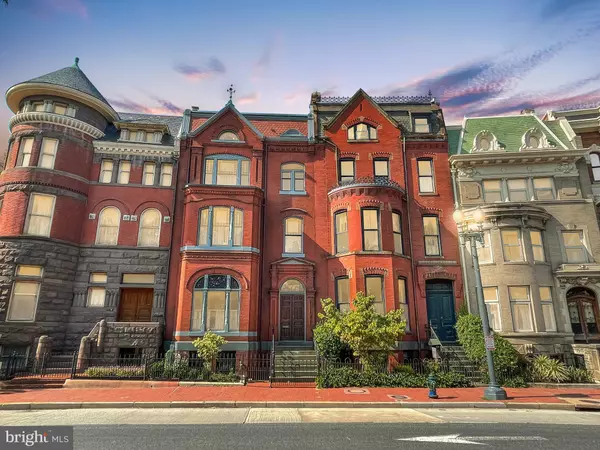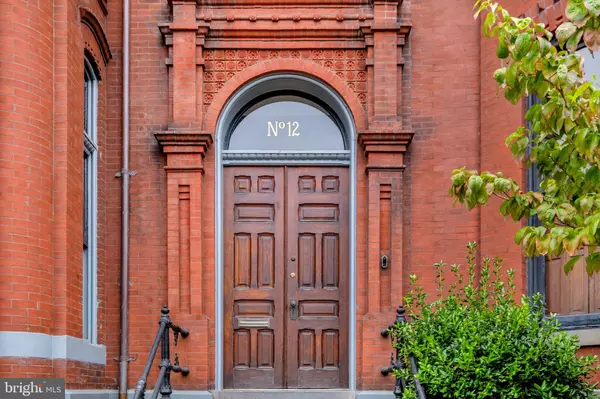For more information regarding the value of a property, please contact us for a free consultation.
12 LOGAN CIR NW Washington, DC 20005
Want to know what your home might be worth? Contact us for a FREE valuation!

Our team is ready to help you sell your home for the highest possible price ASAP
Key Details
Sold Price $4,600,000
Property Type Townhouse
Sub Type Interior Row/Townhouse
Listing Status Sold
Purchase Type For Sale
Square Footage 6,368 sqft
Price per Sqft $722
Subdivision Logan Circle
MLS Listing ID DCDC2015108
Sold Date 12/01/21
Style Victorian
Bedrooms 7
Full Baths 4
Half Baths 1
HOA Y/N N
Abv Grd Liv Area 5,324
Originating Board BRIGHT
Year Built 1885
Annual Tax Amount $19,943
Tax Year 2020
Lot Size 3,572 Sqft
Acres 0.08
Property Description
A true unicorn of restoration meets impeccable renovation. It was 1885, President Grover Cleveland had just taken office, the country was in a boom period, and 12 Iowa [now Logan] Circle was erected by builder William P Lipscomb, and directed by architect Thomas Franklin Schneider. Yes, that Schneider who was architect to The Cairo, The District's tallest residential structure. According to record, the first resident was Charles-Edward Winslow, a scientist, activist, and pioneer of occupational health.
Today, 12 Logan Circle stands with exceptional stature after its restored historical efforts, combined with a modern-revamped flare. Seven bedrooms, four and a half bathrooms, seven fireplaces, a two-tier cinema with nine recliners, a cocktail lounge, rooftop spa, a plethora of period restorations, and parking for 4-5 cars awaits your most discerning eyes. As one of the few remaining intact historical mansions on Logan Circle, this one is not to be missed. A masterful rebirth by architect Colleen Healey awaits. AV by Powerhouse. Construction by Allen Built. Welcome home.
The Lounge:
- Heated Concrete Flooring
- Custom MicroFiber Banquette
- Custom Soft-Close Cabinetry
- Brass Water Fixture
- Sink with Water Filtration System
- Soft Air Button 3/4 HP Badger Incinerator
- Summit Stainless 2-Zone Side-By-Side Beverage Fridge Model: SWBV3067B,
- Hidden Waste and Recycling Drawers
- Quartzite Stone Countertop
- Samsung One Connect Model: SOC1001T
- Exposed Brick
- Raw Ceiling Beams
- Original Repurposed Fireplace Surround
- Original Repurposed Wood Window Enclosures
- Original Wood Repurposed Island
Cinema:
- Mitsubishi Split System 12,000 BTU 23.1 SEER Ductless Heat Pump Air Handler Model: MSZ-GL 12NA-U1
- True 4k-HDR Sony Video Projector at 1,500 Lumens and 8.8 Million Pixels - Model: VPLVW295ES
- 10" Movie Screen
- 9 Leather Electric Reclines
- Soundproof Exterior Door
- Acoustic Dampening Walls
- 11.2 Dolby Atmos Surround Sound Speaker System
Utility Room:
- Natural Gas Prestige Triangle Tube Direct Vent Boiler Model: Solo 175 10-Yr Warranty
- Lochinvar Stainless Steel Squire Indirect Water Heater Model: SIT119
- The Basement Watchdog Wifi Connect Battery Backup Sump Pump System
- Carrier Heatpump System 5-Yr Warranty
- Lutron Power Controls
- Copper Pipes Servicing Radiators
Basement:
Concessions Kitchenette
- Jenn-Air Fridge with Freeze
- Custom Cabinetry
- Original Wood Repurposed Countertop.
Entry
- Basement Entry from connecting stairwell or front basement entrance.
Bedroom / Gymnasium
- Padded Flooring
- Rack Serving Smart Home Systems / Amps
- Sonos
- Sony
- Closet Intake Fan
- Window Egress
- Glass Breakage Sensor
- Communication Panels, Kidde Fire, and Carbon Monoxide Detector Full Bathroom
- Sliding Glass Shower with built-in Shelf
- Toto Toilet
- Heated Floors, Glazed Tile
- Linen Closet with Pocket Door
- 1 Piece Vanity
Rear Bedroom
- Heated Floors
- Original Brick Insert
- Walk-in Closet with built-in storage
- Glass Breakage Sensor
- Window Egress, Kidde Fire, and Carbon Monoxide Detector
Storage
- Under-stairs Deep Storage Area
- Huge Hallway Storage Closet
Living Room:
- Original Stained Leaded Glass with Arch
- Restored Fluted Pilasters and Rosettes
- Original Plantation Shutters
- Restored Radiators
- Working Gas Fireplace with Marble Surround and Brick Firebox
- Original Ceiling Medallions
- Restored Pocket Doors with Original Windsor Pulls and Keyholes
- Original Shutter Hardware
- High-Velocity Mini Duct AC System
Kitchen Area:
- Miele Knock-Knock Dishwasher Model: G 6885 SCVI
- Sub Zero Wifi Refrigerator Freezer with Air Purifier and Ice Maker Model: 42UFD/0
- Wolf Dual Fuel Range 6 Burner + Grill Stove (Gas) and 2 Ovens (Electric) Model: H6870BM
- Miele Built-in Coffee Maker Espresso System with Bean Grinder Model: CVA6805
- Miele Pantry Speed Oven Model: H6870BM
- Under-mount Stainless Sink with Pentair Water Filtration System
This home has too many amenities to fit here. Ask for the complete list!!!
Location
State DC
County Washington
Zoning RESIDENTIAL
Rooms
Basement Fully Finished
Interior
Interior Features 2nd Kitchen, Attic, Bar, Breakfast Area, Built-Ins, Chair Railings, Crown Moldings, Dining Area, Exposed Beams, Floor Plan - Traditional, Formal/Separate Dining Room, Kitchen - Gourmet, Pantry, Skylight(s), Soaking Tub, Stain/Lead Glass, Stall Shower, Wainscotting, Walk-in Closet(s), Wet/Dry Bar, WhirlPool/HotTub, Wood Floors
Hot Water Natural Gas, Tankless, 60+ Gallon Tank
Heating Radiator
Cooling Central A/C, Heat Pump(s), Ductless/Mini-Split
Flooring Wood, Concrete
Fireplaces Number 7
Fireplaces Type Other
Equipment Built-In Microwave, Built-In Range, Dishwasher, Disposal, Dryer, Dryer - Front Loading, Dual Flush Toilets, Energy Efficient Appliances, Exhaust Fan, Extra Refrigerator/Freezer, Water Heater - High-Efficiency, Washer, Refrigerator, Range Hood, Oven/Range - Gas, Oven/Range - Electric, Microwave, Icemaker
Fireplace Y
Window Features Wood Frame,Skylights,Transom
Appliance Built-In Microwave, Built-In Range, Dishwasher, Disposal, Dryer, Dryer - Front Loading, Dual Flush Toilets, Energy Efficient Appliances, Exhaust Fan, Extra Refrigerator/Freezer, Water Heater - High-Efficiency, Washer, Refrigerator, Range Hood, Oven/Range - Gas, Oven/Range - Electric, Microwave, Icemaker
Heat Source Natural Gas
Laundry Washer In Unit, Dryer In Unit
Exterior
Garage Spaces 4.0
Water Access N
Accessibility None
Total Parking Spaces 4
Garage N
Building
Story 4
Foundation Slab
Sewer Public Sewer
Water Public
Architectural Style Victorian
Level or Stories 4
Additional Building Above Grade, Below Grade
Structure Type Dry Wall,9'+ Ceilings,Beamed Ceilings,Brick,Masonry,Plaster Walls
New Construction N
Schools
Elementary Schools Garrison
High Schools Cardozo Education Campus
School District District Of Columbia Public Schools
Others
Pets Allowed Y
Senior Community No
Tax ID 0241//0133
Ownership Fee Simple
SqFt Source Assessor
Security Features Exterior Cameras,Monitored,Fire Detection System,Security Gate,Security System,Smoke Detector
Acceptable Financing Cash, Conventional, Bank Portfolio
Listing Terms Cash, Conventional, Bank Portfolio
Financing Cash,Conventional,Bank Portfolio
Special Listing Condition Standard
Pets Allowed No Pet Restrictions
Read Less

Bought with George A Graham II • Keller Williams Capital Properties



