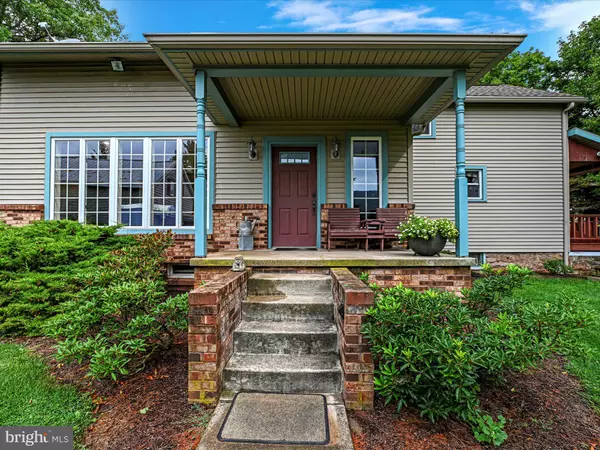For more information regarding the value of a property, please contact us for a free consultation.
46 KLINE DR Spring Glen, PA 17978
Want to know what your home might be worth? Contact us for a FREE valuation!

Our team is ready to help you sell your home for the highest possible price ASAP
Key Details
Sold Price $205,000
Property Type Single Family Home
Sub Type Detached
Listing Status Sold
Purchase Type For Sale
Square Footage 1,912 sqft
Price per Sqft $107
Subdivision Spring Glen
MLS Listing ID PASK2001246
Sold Date 11/30/21
Style Cape Cod
Bedrooms 3
Full Baths 1
HOA Y/N N
Abv Grd Liv Area 1,912
Originating Board BRIGHT
Year Built 1900
Annual Tax Amount $850
Tax Year 2021
Lot Size 0.500 Acres
Acres 0.5
Lot Dimensions 0.00 x 0.00
Property Description
Peace, Tranquility, Privacy! That's what you'll have with this well-maintained 3 bed, 1 bath home. Through the front door you'll find the spacious Foyer with skylight, large Eat-In Kitchen with plenty of cabinet space, all appliances, and sliding doors leading to the deck; Office w/built-in storage, very clean Living Room with bonus attached Sun Room featuring passive solar heating. Head to the second floor to find the spacious Master Bedroom with hardwood flooring and built-in shelving, well-lit Bathroom, Loft, as well as 2 additional Bedrooms (one is a walkthrough). Yellow pine tongue and groove flooring underneath carpet, etc. Surrounded completely by nature and farmland, this is the definition of country living. Sit on the front porch for your morning coffee and kick back and finish your day on the 376 sq ft Deck. Perfect views from almost any angle. Well-manicured, partially fenced-in yard. Four separate machine sheds are perfect for all of your toys, tools, and plenty of workshop space for the handyman. Plenty of parking for gatherings or entertaining. Full Basement with concrete floors and interior/exterior access. Coal heat with oil option, Andersen vinyl replacement windows, well water, and on-site septic. Very low taxes make this home even more desirable than it already is! The property is accessed via private lane with deeded right-of-way. Please do not enter the lane unless you have a scheduled appointment due to children that play near the end of the lane. Tri-Valley Schools. Showings start 10/3- Schedule today to reserve your spot! Please have preapproval prior to scheduling showing.
Location
State PA
County Schuylkill
Area Hubley Twp (13314)
Zoning AGRICULTURAL
Rooms
Other Rooms Living Room, Kitchen, Sun/Florida Room, Loft, Office
Basement Full, Interior Access, Outside Entrance
Interior
Interior Features Kitchen - Eat-In, Skylight(s)
Hot Water Coal
Heating Baseboard - Hot Water, Radiator
Cooling Whole House Fan, Window Unit(s)
Flooring Carpet, Ceramic Tile, Laminated
Equipment Dishwasher, Dryer - Electric, Oven/Range - Electric, Refrigerator, Washer
Fireplace N
Appliance Dishwasher, Dryer - Electric, Oven/Range - Electric, Refrigerator, Washer
Heat Source Coal
Laundry Basement
Exterior
Exterior Feature Deck(s), Porch(es)
Parking Features Additional Storage Area
Garage Spaces 7.0
Fence Wood
Water Access N
Accessibility 2+ Access Exits
Porch Deck(s), Porch(es)
Total Parking Spaces 7
Garage Y
Building
Story 2.5
Foundation Block
Sewer On Site Septic
Water Well
Architectural Style Cape Cod
Level or Stories 2.5
Additional Building Above Grade, Below Grade
New Construction N
Schools
School District Tri-Valley
Others
Senior Community No
Tax ID 14-06-0064.001
Ownership Fee Simple
SqFt Source Assessor
Acceptable Financing Cash, Conventional
Listing Terms Cash, Conventional
Financing Cash,Conventional
Special Listing Condition Standard
Read Less

Bought with Valerie Specht • United Country Magnolia Realty Services
GET MORE INFORMATION




