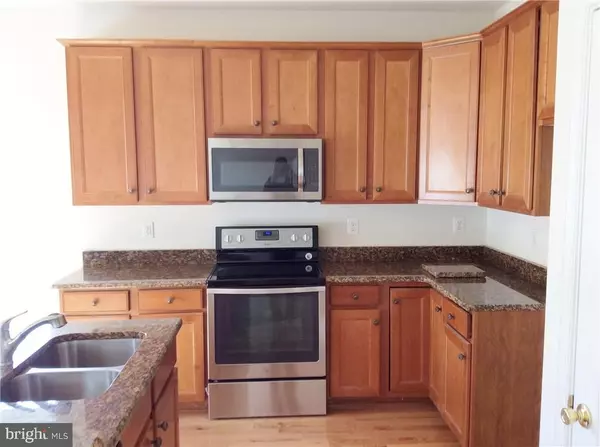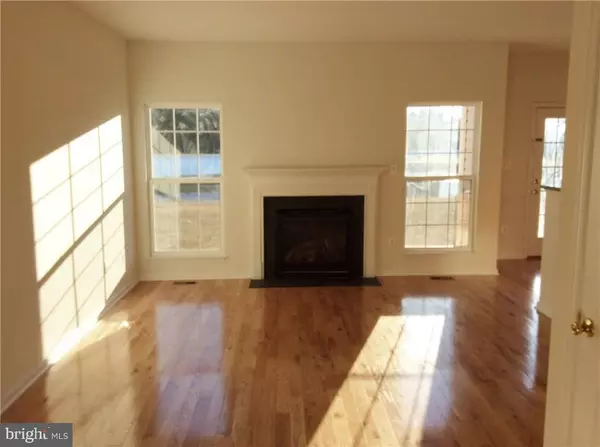For more information regarding the value of a property, please contact us for a free consultation.
33973 SAND BAY DR Lewes, DE 19958
Want to know what your home might be worth? Contact us for a FREE valuation!

Our team is ready to help you sell your home for the highest possible price ASAP
Key Details
Sold Price $257,000
Property Type Single Family Home
Sub Type Detached
Listing Status Sold
Purchase Type For Sale
Square Footage 1,468 sqft
Price per Sqft $175
Subdivision Villages At Herring Creek
MLS Listing ID 1001024046
Sold Date 05/31/17
Style Rambler,Ranch/Rambler
Bedrooms 3
Full Baths 2
HOA Fees $108/ann
HOA Y/N Y
Abv Grd Liv Area 1,468
Originating Board SCAOR
Year Built 2008
Lot Size 0.480 Acres
Acres 0.48
Property Description
ELEGANT & SPACIOUS UPDATED ranch home on a corner lot with beautiful pond views in the charming and quiet community of Villages of Herring Creek. The home is a Fannie Mae Homepath Property and features 3 bedrooms, 2 bathroom, striking hardwood floors, NEW Appliances, NEW Carpets in the bedrooms, freshly painted throughout, an open floor plan, upgraded granite kitchen, with a lovely fireplace, a large backyard, and a full basement. Enjoy the pond views from your living room, or kitchen. the community offers a community center, fitness center, outdoor pool, and fitness room.
Location
State DE
County Sussex
Area Indian River Hundred (31008)
Rooms
Basement Full, Interior Access, Sump Pump
Interior
Interior Features Kitchen - Eat-In, Combination Kitchen/Dining, Combination Kitchen/Living, Pantry, Entry Level Bedroom, Ceiling Fan(s)
Hot Water Propane
Heating Forced Air, Propane
Cooling Central A/C
Flooring Carpet, Hardwood, Vinyl
Fireplaces Number 1
Fireplaces Type Gas/Propane
Equipment Dishwasher, Microwave, Oven/Range - Electric, Washer/Dryer Hookups Only, Water Heater
Furnishings No
Fireplace Y
Window Features Screens
Appliance Dishwasher, Microwave, Oven/Range - Electric, Washer/Dryer Hookups Only, Water Heater
Heat Source Bottled Gas/Propane
Exterior
Exterior Feature Porch(es)
Parking Features Garage Door Opener
Amenities Available Community Center, Fitness Center, Pool - Outdoor, Swimming Pool, Recreational Center
Water Access Y
View Lake, Pond
Roof Type Shingle,Asphalt
Porch Porch(es)
Garage Y
Building
Lot Description Cleared
Story 1
Foundation Block
Sewer Public Sewer
Water Private
Architectural Style Rambler, Ranch/Rambler
Level or Stories 1
Additional Building Above Grade
New Construction N
Schools
School District Cape Henlopen
Others
Tax ID 234-12.00-309.00
Ownership Fee Simple
SqFt Source Estimated
Acceptable Financing Cash, Conventional, FHA, VA
Listing Terms Cash, Conventional, FHA, VA
Financing Cash,Conventional,FHA,VA
Read Less

Bought with ANTHONY SACCO • JOE MAGGIO REALTY
GET MORE INFORMATION




