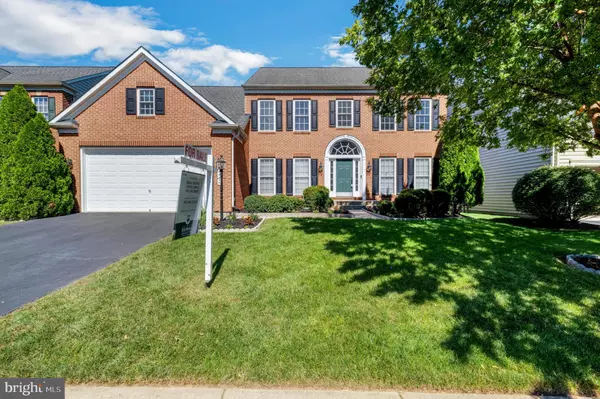For more information regarding the value of a property, please contact us for a free consultation.
14144 SNICKERSVILLE DR Gainesville, VA 20155
Want to know what your home might be worth? Contact us for a FREE valuation!

Our team is ready to help you sell your home for the highest possible price ASAP
Key Details
Sold Price $830,000
Property Type Single Family Home
Sub Type Detached
Listing Status Sold
Purchase Type For Sale
Square Footage 4,437 sqft
Price per Sqft $187
Subdivision Piedmont
MLS Listing ID VAPW2001682
Sold Date 11/26/21
Style Colonial
Bedrooms 5
Full Baths 5
HOA Fees $175/mo
HOA Y/N Y
Abv Grd Liv Area 3,292
Originating Board BRIGHT
Year Built 2004
Annual Tax Amount $7,302
Tax Year 2020
Lot Size 6,874 Sqft
Acres 0.16
Property Description
*** Please watch virtual tour *** Fully renovated luxurious detached home in the prestigious gated golf course Piedmont Community featuring gourmet kitchen with stainless steel appliances, modern cabinets, and black galaxy granite countertop; luxurious master bathroom with expensive double vanity, smart faucets with color coded (blue, green, & red) temperature indicator, jetted shower panel with rain shower and temperature control, Jacuzzi soaking tub, and separate doored toilet room; entry level in-law suite with full bathroom; hardwood floors throughout the main level, stairs, master bedroom and upper level hallway; new roof installed 10/24/2021 with lifetime warranty on material & 5 year warranty on Labor; expensive crystal chandeliers; new stylish door handles and hinges, fresh paint throughout the whole house, gas fireplace in family room, 2 large walk-in closets and sitting room in master bedroom; spacious walkout basement with full eat-in kitchen perfect for entertainment; large den with windows that can be used as a sleeping area, finished storage room that can be used as a separate sleeping area; newly replaced HVAC units and water heater; large deck (23 ft X32 ft) with stairs to backyard; Night Owl security cameras with DVR, laundry shoot from master bedroom closet to laundry room; Enjoy Piedmont community amenities including club house, exercise room, heated indoor swimming pool, 2 outdoor pools, tennis courts, tot lot, restaurant, golf course, lakes, etc.; Commuters' Dream location with easy access to major transportation routes (I-66, Rte 29, Rte 15, Heathcote Blvd, Washington St, Linton Hall Rd, etc ...) and close proximity to shopping and entertainment (Virginia Gateway, Haymarket Super Center, The Shops at Stonewall, Town of Haymarket, and variety of shopping plazas offering Walmart Super Center, fancy restaurants, movie theater, multiple grocery stores (Wegmans, Harris Teeter, Giant, Aldi, etc.), Home Depot, Lowes, Ross, Dicks, & many more. Must tour this almost 5,000 sqft of luxury that is competitively priced !!!
Location
State VA
County Prince William
Zoning PMR
Rooms
Other Rooms Living Room, Dining Room, Primary Bedroom, Bedroom 2, Bedroom 4, Bedroom 5, Kitchen, Family Room, Den, Mud Room, Recreation Room, Storage Room, Bathroom 2, Bathroom 3, Primary Bathroom, Full Bath
Basement Connecting Stairway, Fully Finished, Heated, Improved, Interior Access, Outside Entrance, Rear Entrance, Sump Pump, Walkout Stairs, Windows
Main Level Bedrooms 1
Interior
Interior Features 2nd Kitchen, Breakfast Area, Carpet, Crown Moldings, Dining Area, Entry Level Bedroom, Family Room Off Kitchen, Floor Plan - Traditional, Kitchen - Eat-In, Kitchen - Gourmet, Kitchen - Island, Kitchen - Table Space, Kitchenette, Laundry Chute, Pantry, Primary Bath(s), Recessed Lighting, Soaking Tub, Tub Shower, Upgraded Countertops, Walk-in Closet(s), Wood Floors
Hot Water Natural Gas
Heating Forced Air
Cooling Central A/C
Flooring Hardwood, Carpet, Ceramic Tile
Fireplaces Number 1
Fireplaces Type Fireplace - Glass Doors, Gas/Propane, Mantel(s)
Equipment Built-In Microwave, Cooktop, Dishwasher, Disposal, Dryer - Front Loading, Exhaust Fan, Extra Refrigerator/Freezer, Icemaker, Humidifier, Oven - Double, Oven - Self Cleaning, Oven - Wall, Refrigerator, Stainless Steel Appliances, Washer - Front Loading, Water Heater
Fireplace Y
Window Features Double Pane,Double Hung
Appliance Built-In Microwave, Cooktop, Dishwasher, Disposal, Dryer - Front Loading, Exhaust Fan, Extra Refrigerator/Freezer, Icemaker, Humidifier, Oven - Double, Oven - Self Cleaning, Oven - Wall, Refrigerator, Stainless Steel Appliances, Washer - Front Loading, Water Heater
Heat Source Natural Gas
Laundry Main Floor, Washer In Unit, Dryer In Unit
Exterior
Parking Features Garage - Front Entry
Garage Spaces 6.0
Utilities Available Electric Available, Phone Available, Sewer Available, Water Available, Natural Gas Available
Amenities Available Club House, Common Grounds, Community Center, Exercise Room, Fitness Center, Gated Community, Golf Club, Golf Course Membership Available, Golf Course, Jog/Walk Path, Lake, Meeting Room, Party Room, Pool - Indoor, Pool - Outdoor, Recreational Center, Swimming Pool, Tennis Courts
Water Access N
Roof Type Shingle
Accessibility Level Entry - Main
Attached Garage 2
Total Parking Spaces 6
Garage Y
Building
Story 3
Foundation Slab
Sewer Public Sewer
Water Public
Architectural Style Colonial
Level or Stories 3
Additional Building Above Grade, Below Grade
Structure Type Dry Wall,9'+ Ceilings
New Construction N
Schools
School District Prince William County Public Schools
Others
HOA Fee Include Common Area Maintenance,Health Club,Management,Pool(s),Recreation Facility,Reserve Funds,Road Maintenance,Security Gate,Snow Removal,Trash
Senior Community No
Tax ID 7398-62-2226
Ownership Fee Simple
SqFt Source Assessor
Security Features Carbon Monoxide Detector(s),Exterior Cameras,Security Gate,Smoke Detector
Horse Property N
Special Listing Condition Standard
Read Less

Bought with Sheila A Zelghi • Samson Properties



