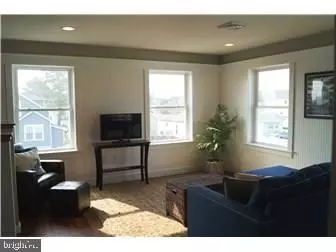For more information regarding the value of a property, please contact us for a free consultation.
37021 CANVASBACK RD Selbyville, DE 19975
Want to know what your home might be worth? Contact us for a FREE valuation!

Our team is ready to help you sell your home for the highest possible price ASAP
Key Details
Sold Price $370,000
Property Type Single Family Home
Sub Type Detached
Listing Status Sold
Purchase Type For Sale
Square Footage 1,550 sqft
Price per Sqft $238
Subdivision Swann Keys
MLS Listing ID 1001505396
Sold Date 09/18/15
Style Colonial
Bedrooms 3
Full Baths 2
HOA Fees $56/ann
HOA Y/N Y
Abv Grd Liv Area 1,550
Originating Board SCAOR
Year Built 2015
Lot Size 3,920 Sqft
Acres 0.09
Property Description
Rare opportunity to own this NEWLY CONSTRUCTED waterfront retreat overlooking the canal. This completely maintenance free home offers an open floor plan w/ 2 large gathering areas, laundry, bath vanities with Corian tops. The bright kitchen features new Whirlpool appliances, Corian sink/counter tops and access to the composite deck overlooking the canal. The Master retreat has a private entrance to the deck. Other notable features include upgraded flooring, bead board millwork, nautical/neutral paint and d cor. Comes complete with tasteful new furnishings. Home and major systems come with a builder transferrable warranty. Fee simple ownership. HOA includes water, trash, security, pools, basketball, and boat ramp. Located 2.5 miles to the beach. Simply move in and start enjoying.
Location
State DE
County Sussex
Area Baltimore Hundred (31001)
Rooms
Other Rooms Living Room, Primary Bedroom, Kitchen, Family Room, Laundry, Additional Bedroom
Interior
Interior Features Attic, Kitchen - Eat-In, Combination Kitchen/Living, Entry Level Bedroom
Hot Water Electric
Heating Heat Pump(s)
Cooling Central A/C
Flooring Laminated
Equipment Dishwasher, Disposal, Dryer - Electric, Icemaker, Refrigerator, Microwave, Oven/Range - Gas, Oven - Double, Oven - Self Cleaning, Washer, Water Heater
Furnishings Yes
Fireplace N
Window Features Screens
Appliance Dishwasher, Disposal, Dryer - Electric, Icemaker, Refrigerator, Microwave, Oven/Range - Gas, Oven - Double, Oven - Self Cleaning, Washer, Water Heater
Exterior
Exterior Feature Deck(s), Porch(es)
Pool Other
Amenities Available Boat Dock/Slip, Tot Lots/Playground, Pool - Outdoor, Swimming Pool, Security, Water/Lake Privileges
Water Access Y
View Canal
Roof Type Shingle,Asphalt
Porch Deck(s), Porch(es)
Garage N
Building
Lot Description Bulkheaded
Story 2
Foundation Block, Crawl Space
Sewer Public Sewer
Water Public
Architectural Style Colonial
Level or Stories 2
Additional Building Above Grade
New Construction Y
Schools
School District Indian River
Others
Tax ID 533-12.16-342.00
Ownership Fee Simple
SqFt Source Estimated
Acceptable Financing Conventional, FHA, VA
Listing Terms Conventional, FHA, VA
Financing Conventional,FHA,VA
Read Less

Bought with Non Subscribing Member • Keller Williams Realty
GET MORE INFORMATION




