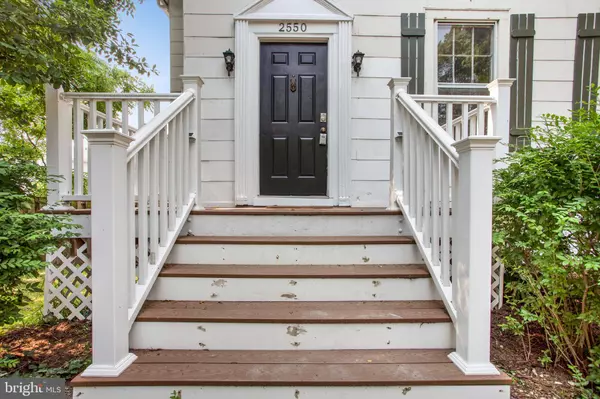For more information regarding the value of a property, please contact us for a free consultation.
2550 WASHINGTON BLVD Arlington, VA 22201
Want to know what your home might be worth? Contact us for a FREE valuation!

Our team is ready to help you sell your home for the highest possible price ASAP
Key Details
Sold Price $790,000
Property Type Single Family Home
Sub Type Detached
Listing Status Sold
Purchase Type For Sale
Square Footage 2,212 sqft
Price per Sqft $357
Subdivision Lyon Park
MLS Listing ID VAAR2000630
Sold Date 11/19/21
Style Colonial
Bedrooms 4
Full Baths 3
HOA Y/N N
Abv Grd Liv Area 1,520
Originating Board BRIGHT
Year Built 1930
Annual Tax Amount $8,455
Tax Year 2021
Lot Size 5,572 Sqft
Acres 0.13
Property Description
The house is in a prime location in Lyon Park surrounded by 15 cedar trees, apple trees and large boxwoods. Brand new furnace and AC. Fully fenced in yard, tons of privacy bushes. Updated kitchen and baths , fresh paint all throughout, original wood burning fireplace, original doorway trim and moldings. Bonus room that can be used as a library or office. Finished basement, full attic storage, separate workbench/utility room. 2 car street parking. You can walk to Clarendon, bike to Crystal City (Amazon) on bike path completed in 12/2018, walk 2 blocks to Lyon Park, and there are zero stop lights to DC! 9 miles to DCA Airport and less than a mile to orange line Clarendon metro station. The property is on lots: 51 and 52 (see plat picture).
Location
State VA
County Arlington
Zoning R-5
Direction North
Rooms
Basement Other, Sump Pump, Drainage System, Fully Finished, Windows, Shelving, Daylight, Full, Connecting Stairway, Heated, Interior Access, Walkout Level, Poured Concrete
Interior
Interior Features Ceiling Fan(s), Dining Area, Attic, Crown Moldings, Floor Plan - Traditional, Formal/Separate Dining Room, Wood Floors
Hot Water Natural Gas
Heating Baseboard - Electric, Central, Forced Air
Cooling Central A/C, Ceiling Fan(s)
Flooring Hardwood
Fireplaces Number 1
Fireplaces Type Mantel(s), Wood
Equipment Microwave, Dishwasher, Disposal, Dryer, Oven/Range - Gas, Refrigerator, Stainless Steel Appliances, Washer, Water Heater
Furnishings No
Fireplace Y
Window Features Wood Frame
Appliance Microwave, Dishwasher, Disposal, Dryer, Oven/Range - Gas, Refrigerator, Stainless Steel Appliances, Washer, Water Heater
Heat Source Natural Gas
Laundry Basement, Lower Floor
Exterior
Fence Vinyl
Utilities Available Cable TV Available, Water Available, Natural Gas Available, Electric Available, Sewer Available
Water Access N
View Street, Trees/Woods
Roof Type Shingle
Street Surface Black Top
Accessibility None
Road Frontage Public, City/County
Garage N
Building
Lot Description Corner
Story 3
Foundation Block
Sewer Public Sewer
Water Public
Architectural Style Colonial
Level or Stories 3
Additional Building Above Grade, Below Grade
Structure Type Dry Wall
New Construction N
Schools
Elementary Schools Long Branch
Middle Schools Jefferson
High Schools Washington-Liberty
School District Arlington County Public Schools
Others
Pets Allowed Y
Senior Community No
Tax ID 18-063-001
Ownership Fee Simple
SqFt Source Assessor
Acceptable Financing Cash, Conventional, FHA, VA
Horse Property N
Listing Terms Cash, Conventional, FHA, VA
Financing Cash,Conventional,FHA,VA
Special Listing Condition Standard
Pets Allowed No Pet Restrictions
Read Less

Bought with Aaron M Seekford • Arlington Realty, Inc.
GET MORE INFORMATION




