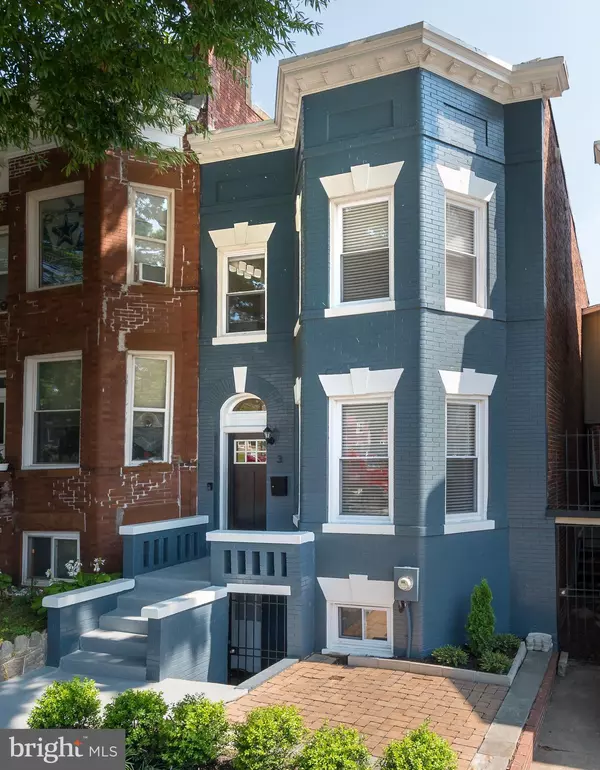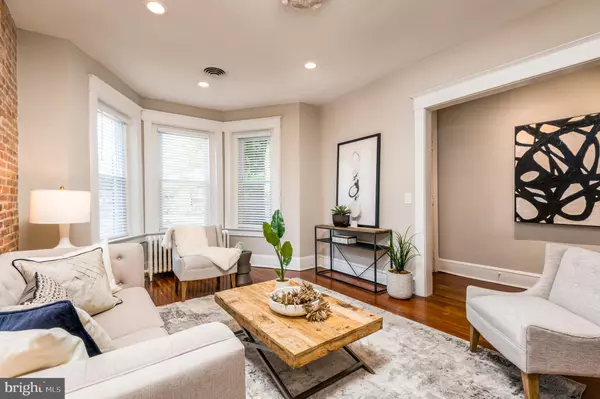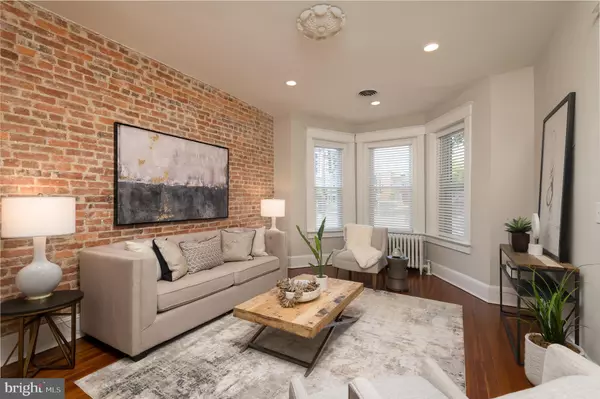For more information regarding the value of a property, please contact us for a free consultation.
3 RHODE ISLAND AVE NE Washington, DC 20002
Want to know what your home might be worth? Contact us for a FREE valuation!

Our team is ready to help you sell your home for the highest possible price ASAP
Key Details
Sold Price $905,000
Property Type Townhouse
Sub Type Interior Row/Townhouse
Listing Status Sold
Purchase Type For Sale
Square Footage 2,459 sqft
Price per Sqft $368
Subdivision Eckington
MLS Listing ID DCDC2008168
Sold Date 11/03/21
Style Federal
Bedrooms 3
Full Baths 3
HOA Y/N N
Abv Grd Liv Area 1,724
Originating Board BRIGHT
Year Built 1910
Annual Tax Amount $5,675
Tax Year 2020
Lot Size 1,318 Sqft
Acres 0.03
Property Description
BRAND NEW PRICE! Beautifully renovated & spacious 3BR/3BA home flooded with natural light plus newly finished lower level In-Law/Studio Apartment with private front entrance (easily rents for $1500-$1600/mo). Wonderful classic detailing throughout includes original trims & mouldings, high ceilings, gorgeous original central staircase, multiple exposed brick walls meticulously repointed & sealed plus beautiful original hardwood flooring with stunning rich patina. Bright and spacious chef's kitchen featuring quartz countertops, custom cabinetry, stainless steel appliances, large farm sink and gas cooking. Inviting sunny rear deck just off the kitchen is perfect for entertaining. Walking Score 90. Just blocks to beautiful Crispus Attucks Park, The Red Hen, Bacio Pizzeria, Big Bear Cafe, the Bloomingdale Farmers Market and Harry Thomas Recreation Center w/public pool, tennis courts, basketball courts and playground. The newest neighborhood addition is Eckington Yards w/Brooklyn Boulders & Union Kitchen with more to come! Super convenient bus stop on the corner with quick direct access to downtown, an 18 minute walk to NoMa/Gallaudet Redline Metro or jump on the Metropolitan Branch Trail just a few blocks away.
Location
State DC
County Washington
Zoning RF-1
Rooms
Other Rooms Living Room, Dining Room, Kitchen, Foyer, In-Law/auPair/Suite, Laundry, Storage Room
Basement Full, Front Entrance, Rear Entrance, Fully Finished, Connecting Stairway
Interior
Interior Features Window Treatments, Wood Floors, Walk-in Closet(s), Recessed Lighting, Floor Plan - Open
Hot Water Natural Gas
Heating Radiator
Cooling Central A/C
Flooring Hardwood
Equipment Built-In Microwave, Dishwasher, Disposal, Dryer - Electric, Icemaker, Oven/Range - Gas, Refrigerator, Stainless Steel Appliances, Washer, Washer - Front Loading, Water Heater
Window Features Double Pane,Energy Efficient
Appliance Built-In Microwave, Dishwasher, Disposal, Dryer - Electric, Icemaker, Oven/Range - Gas, Refrigerator, Stainless Steel Appliances, Washer, Washer - Front Loading, Water Heater
Heat Source Natural Gas
Laundry Basement, Hookup, Upper Floor, Dryer In Unit
Exterior
Exterior Feature Deck(s), Patio(s)
Water Access N
Accessibility None
Porch Deck(s), Patio(s)
Garage N
Building
Story 3
Sewer Public Sewer
Water Public
Architectural Style Federal
Level or Stories 3
Additional Building Above Grade, Below Grade
Structure Type Brick,Dry Wall,Plaster Walls
New Construction N
Schools
School District District Of Columbia Public Schools
Others
Senior Community No
Tax ID 3509//0018
Ownership Fee Simple
SqFt Source Assessor
Special Listing Condition Standard
Read Less

Bought with James Whitfield Dalpee • Redfin Corp



