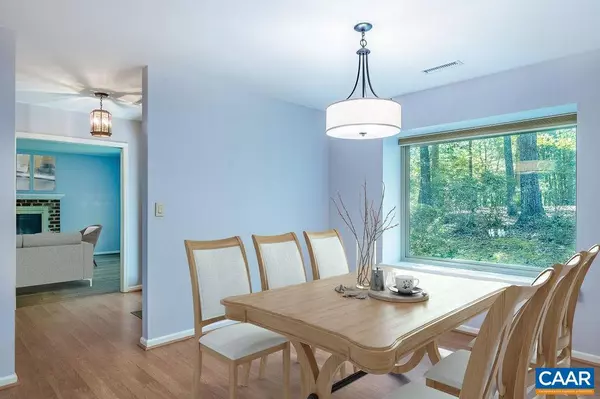For more information regarding the value of a property, please contact us for a free consultation.
1210 HUNTERS RIDGE RD Earlysville, VA 22936
Want to know what your home might be worth? Contact us for a FREE valuation!

Our team is ready to help you sell your home for the highest possible price ASAP
Key Details
Sold Price $395,000
Property Type Single Family Home
Sub Type Detached
Listing Status Sold
Purchase Type For Sale
Square Footage 1,556 sqft
Price per Sqft $253
Subdivision Earlysville Forest
MLS Listing ID 622452
Sold Date 10/29/21
Style Other
Bedrooms 3
Full Baths 2
HOA Fees $14/ann
HOA Y/N Y
Abv Grd Liv Area 1,556
Originating Board CAAR
Year Built 1985
Annual Tax Amount $2,736
Tax Year 2021
Lot Size 1.380 Acres
Acres 1.38
Property Description
Enjoy seasonal pond views in this one-level Earlysville Forest home. Better yet, relax in your screened porch with vaulted ceilings and enjoy all of the natural surroundings including mature hardwoods and privacy. This three bedroom, two bath home offers an updated, eat-in kitchen, living room with a wood burning fireplace and formal dining room as well. Oversized two-car garage, a gracious laundry room, smart indoor and outdoor space allow for many possibilities. Earlysville Forest has miles of walking trails, multiple ponds and large lots. One of the many reasons it's loved is the close proximity to Cville/Hollymead Town Center and the space and privacy of the neighborhood. The owners have LOVED living in this home. New Pella windows throughout the home (2018), new whole-house generator (2019), renovated master bath (2016), fully fenced back yard (2017) & screen porch addition (2017),Granite Counter,Maple Cabinets,Fireplace in Living Room
Location
State VA
County Albemarle
Zoning R
Rooms
Other Rooms Dining Room, Kitchen, Family Room, Foyer, Full Bath, Additional Bedroom
Main Level Bedrooms 3
Interior
Interior Features Entry Level Bedroom
Heating Heat Pump(s)
Cooling Programmable Thermostat, Central A/C
Flooring Hardwood
Fireplaces Number 1
Fireplaces Type Wood
Equipment Dryer, Washer/Dryer Hookups Only, Washer, Dishwasher, Oven/Range - Electric, Refrigerator
Fireplace Y
Appliance Dryer, Washer/Dryer Hookups Only, Washer, Dishwasher, Oven/Range - Electric, Refrigerator
Exterior
Exterior Feature Porch(es), Screened
Parking Features Garage - Side Entry
Roof Type Composite
Accessibility None
Porch Porch(es), Screened
Garage Y
Building
Story 1
Foundation Slab
Sewer Septic Exists
Water Community
Architectural Style Other
Level or Stories 1
Additional Building Above Grade, Below Grade
New Construction N
Schools
Elementary Schools Broadus Wood
High Schools Albemarle
School District Albemarle County Public Schools
Others
Ownership Other
Special Listing Condition Standard
Read Less

Bought with SALLY NIVER NEILL • LORING WOODRIFF REAL ESTATE ASSOCIATES



