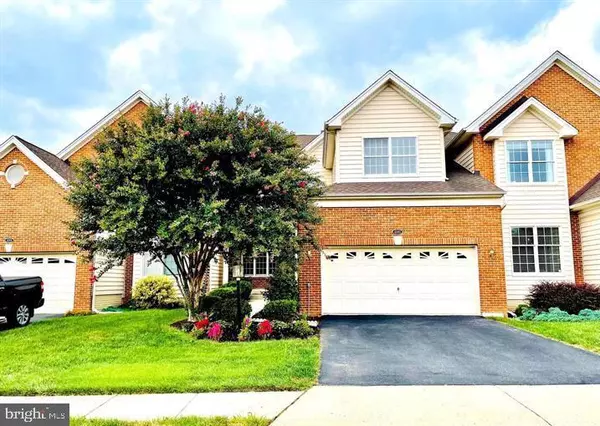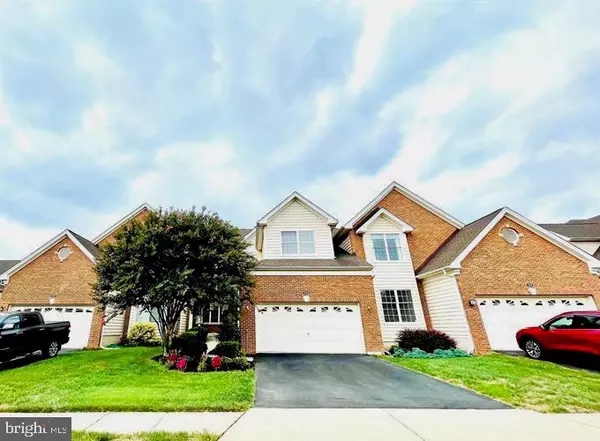For more information regarding the value of a property, please contact us for a free consultation.
42980 PASCALE TER Ashburn, VA 20148
Want to know what your home might be worth? Contact us for a FREE valuation!

Our team is ready to help you sell your home for the highest possible price ASAP
Key Details
Sold Price $733,000
Property Type Single Family Home
Sub Type Twin/Semi-Detached
Listing Status Sold
Purchase Type For Sale
Square Footage 4,861 sqft
Price per Sqft $150
Subdivision Loudoun Valley Estates 2
MLS Listing ID VALO2009412
Sold Date 10/29/21
Style Carriage House
Bedrooms 3
Full Baths 4
Half Baths 1
HOA Fees $121/mo
HOA Y/N Y
Abv Grd Liv Area 2,958
Originating Board BRIGHT
Year Built 2007
Annual Tax Amount $6,446
Tax Year 2021
Lot Size 4,356 Sqft
Acres 0.1
Property Description
Stunning 3-bedroom (plus a special beautifully colored office/studio/den with adjustable track mounted ceiling lights), 4.5 bath, wonderful newly-painted Carriage Home feels like a single-family home with a spacious Stone patio backing to woods in sought-after “Loudoun Valley Estates 2” with 4,500+ sq ft living space**MOVE-IN Ready**Wide open floor plan with contemporary design touches and abundant natural light **Entry level family room**MAIN LEVEL Primary Bedroom (with wall-mounted 50-inch TV that conveys)**large Primary Bath w/ standing shower, jetted tub, double vanity sinks**Brand new carpet just installed at all 3 lvls** Huge family room with high ceiling, stunning Chandelier and newly renovated gas fireplace (2020) for entertaining**High Quality Blinds, upgraded recess lights at all 3 lvls (enjoy daylight or sweet moonlight)**Dining Room showcases the chair rails & crown molding, Office, Gourmet Kitchen offers custom tile backsplash with a granite top island, Cabinets with self-closing drawers. The Upper Level includes 2 Bedrooms with 2 full Baths, huge closet and a big Loft/Lounge that overlooks the Main Level** Finished Basement has a Full Bath plus a Newly finished Den/Recreation Room, huge Storage Area, a walk-up that opens to the Backyard with a private rear stone patio to complete this beautiful home**Oversized 2-Car Garage**2-Zone HVAC system with one newly installed A/C-HVAC. The low monthly HOA fee includes lawn care/maintenance/Trash pickup. Take advantage of the community amenities (a party hall, pool, fitness center, clubhouse, walking trails, lake, volleyball, basketball, tennis courts and playgrounds with parking). All of this in the sought-after Loudoun County School District. This home is ideally located for easy commuting, within 3 miles (or 5 minutes) to the Loudoun Station, the last stop of the new Silver Metro Line but without being in the Silver Line Policy Area! Close to major shopping, restaurants, Dulles Airport, Dulles Technology Corridor and more. A must see!! Hurry before it’s too late! Fairly priced.
Location
State VA
County Loudoun
Zoning 01
Rooms
Other Rooms Living Room, Dining Room, Primary Bedroom, Bedroom 2, Bedroom 3, Kitchen, Family Room, Den, Loft, Recreation Room, Bathroom 2, Bathroom 3, Primary Bathroom, Full Bath, Half Bath
Basement Daylight, Full, Fully Finished, Interior Access, Outside Entrance, Rear Entrance
Main Level Bedrooms 1
Interior
Interior Features Breakfast Area, Carpet, Ceiling Fan(s), Chair Railings, Combination Kitchen/Dining, Combination Kitchen/Living, Crown Moldings, Dining Area, Entry Level Bedroom, Family Room Off Kitchen, Floor Plan - Open, Kitchen - Eat-In, Kitchen - Gourmet, Kitchen - Island, Kitchen - Table Space, Recessed Lighting, Upgraded Countertops, Walk-in Closet(s), Window Treatments, Wood Floors
Hot Water Natural Gas
Heating Forced Air
Cooling Central A/C
Fireplaces Number 1
Fireplaces Type Gas/Propane
Equipment Built-In Microwave, Cooktop, Cooktop - Down Draft, Dishwasher, Disposal, Dryer, Microwave, Refrigerator, Washer
Fireplace Y
Appliance Built-In Microwave, Cooktop, Cooktop - Down Draft, Dishwasher, Disposal, Dryer, Microwave, Refrigerator, Washer
Heat Source Natural Gas
Exterior
Parking Features Garage - Front Entry, Inside Access
Garage Spaces 2.0
Water Access N
Accessibility None
Attached Garage 2
Total Parking Spaces 2
Garage Y
Building
Lot Description Backs to Trees
Story 3
Foundation Other
Sewer Public Sewer, Public Septic
Water Public
Architectural Style Carriage House
Level or Stories 3
Additional Building Above Grade, Below Grade
New Construction N
Schools
Elementary Schools Legacy
Middle Schools Stone Hill
High Schools Rock Ridge
School District Loudoun County Public Schools
Others
HOA Fee Include Common Area Maintenance,Lawn Care Front,Lawn Care Rear,Lawn Maintenance,Recreation Facility,Snow Removal,Trash
Senior Community No
Tax ID 159307662000
Ownership Fee Simple
SqFt Source Assessor
Special Listing Condition Standard
Read Less

Bought with Akshay Bhatnagar • Virginia Select Homes, LLC.
GET MORE INFORMATION




