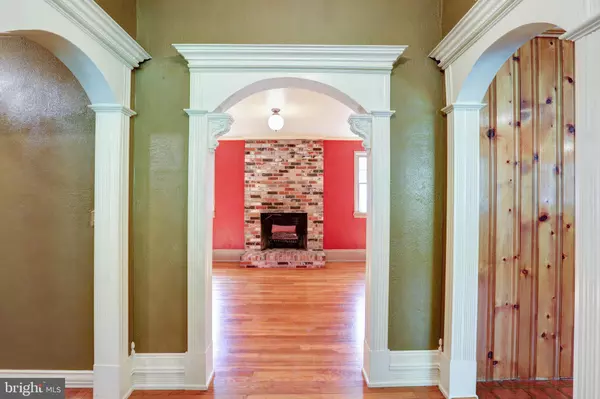For more information regarding the value of a property, please contact us for a free consultation.
1124 FIREHOUSE DR Louisa, VA 23093
Want to know what your home might be worth? Contact us for a FREE valuation!

Our team is ready to help you sell your home for the highest possible price ASAP
Key Details
Sold Price $240,000
Property Type Single Family Home
Sub Type Detached
Listing Status Sold
Purchase Type For Sale
Square Footage 3,099 sqft
Price per Sqft $77
Subdivision None Available
MLS Listing ID VALA2000608
Sold Date 10/29/21
Style Ranch/Rambler
Bedrooms 3
Full Baths 2
HOA Y/N N
Abv Grd Liv Area 1,699
Originating Board BRIGHT
Year Built 1973
Annual Tax Amount $1,498
Tax Year 2021
Lot Size 1.430 Acres
Acres 1.43
Property Description
Professional Photos coming soon! One leveling living with a full walkout basement on 1.43 acres. This 3 bedroom, 2 bath home has almost 1,700 finished square feet on the main level. Hardwood flooring and crown molding throughout. Living room features a brick wood burning fireplace and there is a separate formal dining room. Kitchen could use updating but provides a good amount of space and does have beautiful solid wood paneling. Main level bedroom has attached bath and there is also an additional bonus room that could be used as a 4th bedroom by adding a door or would make a great office, hobby room or play room. There are several different rooms in the basement including a living room, den, library, bonus room and an unfinished utility room. There is a whole house generator that conveys! Improvements completed in 2012 include a new roof, new gutters, some windows and doors replaced, new siding and a new electric panel. Chimney was cleaned 3-4 years ago and the septic tank was pumped in 2020. Outside there is a beautiful stone patio, an outdoor stone grill, a large pole shed and a smoke house. This home has so much potential and the possibilities are endless when making it your own! Home is being sold as is and all inspections are to be paid by the purchaser.
Location
State VA
County Louisa
Zoning R2
Rooms
Other Rooms Living Room, Dining Room, Primary Bedroom, Bedroom 2, Bedroom 3, Kitchen, Den, Library, Foyer, Laundry, Utility Room, Bonus Room, Primary Bathroom, Full Bath
Basement Interior Access, Outside Entrance, Partially Finished, Walkout Level
Main Level Bedrooms 3
Interior
Interior Features Attic, Ceiling Fan(s), Combination Kitchen/Dining, Combination Kitchen/Living, Dining Area, Entry Level Bedroom, Family Room Off Kitchen, Formal/Separate Dining Room, Primary Bath(s), Crown Moldings, Wood Floors, Wood Stove
Hot Water Electric
Heating Other
Cooling Central A/C
Flooring Hardwood, Slate, Concrete, Vinyl
Fireplaces Number 1
Fireplaces Type Wood, Brick
Equipment Stove
Fireplace Y
Window Features Insulated
Appliance Stove
Heat Source Oil
Exterior
Exterior Feature Porch(es), Patio(s)
Water Access N
View Trees/Woods
Roof Type Shingle
Accessibility None
Porch Porch(es), Patio(s)
Garage N
Building
Lot Description Level, Trees/Wooded
Story 2
Foundation Block
Sewer On Site Septic
Water Well
Architectural Style Ranch/Rambler
Level or Stories 2
Additional Building Above Grade, Below Grade
Structure Type Dry Wall,Wood Walls
New Construction N
Schools
Elementary Schools Trevilians
Middle Schools Louisa
High Schools Louisa
School District Louisa County Public Schools
Others
Senior Community No
Tax ID 13 29
Ownership Fee Simple
SqFt Source Assessor
Special Listing Condition Standard
Read Less

Bought with MATTHEW JONES • Samson Properties



