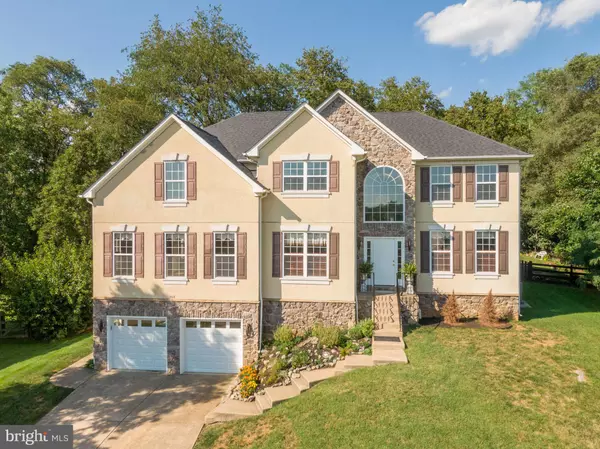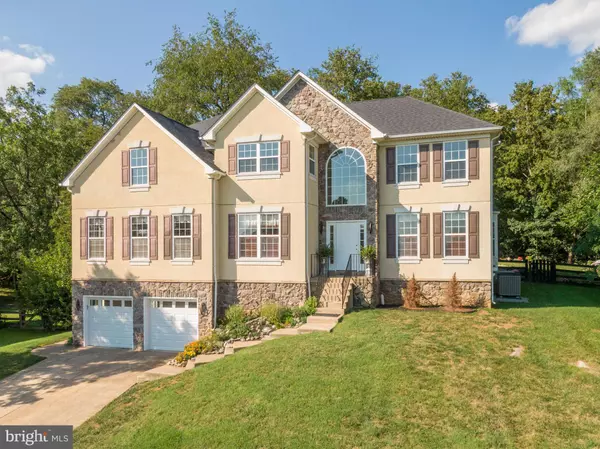For more information regarding the value of a property, please contact us for a free consultation.
308 HENDERSON CT Berryville, VA 22611
Want to know what your home might be worth? Contact us for a FREE valuation!

Our team is ready to help you sell your home for the highest possible price ASAP
Key Details
Sold Price $625,000
Property Type Single Family Home
Sub Type Detached
Listing Status Sold
Purchase Type For Sale
Square Footage 3,865 sqft
Price per Sqft $161
Subdivision Hermitage
MLS Listing ID VACL2000038
Sold Date 10/22/21
Style Colonial
Bedrooms 5
Full Baths 3
Half Baths 1
HOA Y/N N
Abv Grd Liv Area 3,865
Originating Board BRIGHT
Year Built 2005
Annual Tax Amount $4,067
Tax Year 2021
Lot Size 0.400 Acres
Acres 0.4
Property Description
Extraordinary Home located in a Lovely Subdivision in Clarke County in a Quiet Cul-de-sac and with Lovely Mountain Views and High Speed Internet! So much to love inside and out! From the time you walk into this house you see quality! Gorgeous hardwood flooring throughout - An open floor plan with a dramatic two-story foyer, a beautiful office with glass doors and custom plantation shutters. Two Primary Suites (one upstairs and one on the main floor). The Primary Suite on the main floor is private and has a full bath and a walk in closet. Formal Living Room and Formal Dining Room with crown molding and custom plantation shutters and bow windows for extra space. A huge kitchen with a large island, table space, 5-burner gas cooktop, trash compactor, double oven, double pantry, granite counter tops and much more ... great for anyone looking for their dream kitchen. An inviting sunroom off of kitchen with glass doors for privacy and views of the neighboring farm. Two-story family room with lots of natural light, beautiful ceiling fans and gorgeous floor to ceiling wood burning stone fireplace. New roof (06/2021), Newer microwave, newer trash compactor, newer range hood, newer ceiling fans, newer garage doors with newer auto garage door openers with remotes. Upstairs features a large landing, Second Primary Suite features a trey ceiling, hardwood flooring, recessed lighting, walk in closet, and double doors leads to a huge primary luxury bath with double sinks, jetted tub, separate shower and a water closet. Bedroom 3 has two closets , ceiling fan and hard wood flooring and features a Jack and Jill bath with double sinks, tile, shower and tub shared by the 4th bedroom that has a large closet and a lovely chandelier. The 5th bedroom has a double closet, ceiling fan and hardwood flooring. Laundry room is on the bedroom level with lots of cabinets and a utility sink. Large unfinished basement with walk out exterior doors, built in shelving (lots of storage). 2 car oversized garage with a walk out exterior door. Large deck off of kitchen and sunroom that leads to a private back yard that backs to farmland. Great space inside and out for entertaining!
The information contained herein is for informational purposes only. Listing Broker makes no representation as to the accuracy or reliability of the information. Buyer is to verify information provided and related to the property that are material to a buyers decision to purchase property. Please wear a mask and use COVID protocol.
Location
State VA
County Clarke
Rooms
Other Rooms Living Room, Dining Room, Primary Bedroom, Bedroom 3, Bedroom 4, Bedroom 5, Kitchen, Family Room, Foyer, Breakfast Room, Bedroom 1, Sun/Florida Room, Office
Basement Full, Connecting Stairway, Outside Entrance, Unfinished, Daylight, Partial, Walkout Level
Main Level Bedrooms 1
Interior
Interior Features Breakfast Area, Built-Ins, Combination Kitchen/Living, Crown Moldings, Dining Area, Double/Dual Staircase, Entry Level Bedroom, Family Room Off Kitchen, Floor Plan - Open, Formal/Separate Dining Room, Kitchen - Eat-In, Kitchen - Gourmet, Kitchen - Island, Kitchen - Table Space, Pantry, Primary Bath(s), Recessed Lighting, Store/Office, Tub Shower, Upgraded Countertops, Walk-in Closet(s), Water Treat System, WhirlPool/HotTub, Window Treatments, Wood Floors
Hot Water Natural Gas
Heating Heat Pump(s)
Cooling Central A/C
Flooring Hardwood, Ceramic Tile
Fireplaces Number 1
Fireplaces Type Stone
Equipment Built-In Microwave, Cooktop, Dishwasher, Disposal, Oven - Wall, Range Hood, Refrigerator, Trash Compactor, Water Conditioner - Owned
Fireplace Y
Window Features Screens
Appliance Built-In Microwave, Cooktop, Dishwasher, Disposal, Oven - Wall, Range Hood, Refrigerator, Trash Compactor, Water Conditioner - Owned
Heat Source Natural Gas
Exterior
Exterior Feature Deck(s)
Parking Features Garage - Front Entry, Garage Door Opener
Garage Spaces 2.0
Water Access N
View Garden/Lawn, Mountain, Trees/Woods
Roof Type Asphalt
Street Surface Black Top
Accessibility None
Porch Deck(s)
Attached Garage 2
Total Parking Spaces 2
Garage Y
Building
Lot Description Backs to Trees, Cul-de-sac, Landscaping, Rear Yard, Sloping
Story 3
Foundation Block
Sewer Public Sewer
Water Public
Architectural Style Colonial
Level or Stories 3
Additional Building Above Grade, Below Grade
Structure Type 2 Story Ceilings,9'+ Ceilings
New Construction N
Schools
High Schools Clarke County
School District Clarke County Public Schools
Others
Senior Community No
Tax ID 14A8--1-9
Ownership Fee Simple
SqFt Source Estimated
Horse Property N
Special Listing Condition Standard
Read Less

Bought with Leah L Webster • RE/MAX Allegiance



