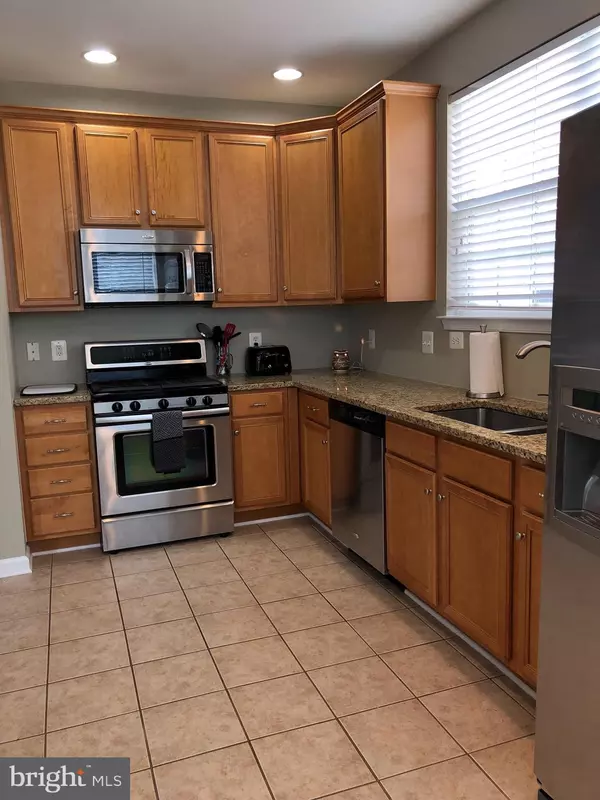For more information regarding the value of a property, please contact us for a free consultation.
20365 BELMONT PARK TERRACE TER #106 Ashburn, VA 20147
Want to know what your home might be worth? Contact us for a FREE valuation!

Our team is ready to help you sell your home for the highest possible price ASAP
Key Details
Sold Price $365,000
Property Type Condo
Sub Type Condo/Co-op
Listing Status Sold
Purchase Type For Sale
Square Footage 1,684 sqft
Price per Sqft $216
Subdivision Ridges At Belmont
MLS Listing ID VALO2008588
Sold Date 10/22/21
Style Colonial
Bedrooms 2
Full Baths 2
Half Baths 1
Condo Fees $240/mo
HOA Fees $174/mo
HOA Y/N Y
Abv Grd Liv Area 1,684
Originating Board BRIGHT
Year Built 2007
Annual Tax Amount $3,274
Tax Year 2021
Property Description
Corner 3 level end unit town home ... with 1 car garage and driveway space for second vehicle.
Light and Bright >> Neutral Decor >>>2 Bedrooms, each with private Baths>>
Separate Laundry room with full size W/D just outside of bedroom area.
Large Living room area with combo dining room >>>
Walk out to covered baloney from dining area and kitchen
Kitchen has granite counter tops/Maple cabinets /GE Stainless appliances/tile floor.
Location
State VA
County Loudoun
Zoning 19
Rooms
Other Rooms Living Room, Dining Room, Bedroom 2, Kitchen, Foyer, Bedroom 1, Laundry, Bathroom 1, Bathroom 2
Interior
Interior Features Carpet, Combination Dining/Living, Floor Plan - Open, Kitchen - Eat-In, Kitchen - Gourmet, Kitchen - Table Space, Recessed Lighting, Soaking Tub, Sprinkler System, Stall Shower, Tub Shower, Upgraded Countertops, Walk-in Closet(s), Window Treatments
Hot Water Natural Gas
Heating Forced Air, Other
Cooling Central A/C
Flooring Carpet, Ceramic Tile
Equipment Built-In Microwave, Dishwasher, Disposal, Dryer - Electric, Dryer - Front Loading, Exhaust Fan, Icemaker, Microwave, Oven - Self Cleaning, Oven/Range - Gas, Range Hood, Refrigerator, Stainless Steel Appliances, Washer, Water Heater
Fireplace N
Window Features Screens,Double Pane
Appliance Built-In Microwave, Dishwasher, Disposal, Dryer - Electric, Dryer - Front Loading, Exhaust Fan, Icemaker, Microwave, Oven - Self Cleaning, Oven/Range - Gas, Range Hood, Refrigerator, Stainless Steel Appliances, Washer, Water Heater
Heat Source Natural Gas, Electric
Laundry Upper Floor
Exterior
Parking Features Garage - Front Entry
Garage Spaces 2.0
Amenities Available Other, Cable
Water Access N
View Street
Accessibility Other
Attached Garage 1
Total Parking Spaces 2
Garage Y
Building
Story 3
Foundation Block, Brick/Mortar, Concrete Perimeter
Sewer Public Sewer
Water Public
Architectural Style Colonial
Level or Stories 3
Additional Building Above Grade, Below Grade
New Construction N
Schools
High Schools Stone Bridge
School District Loudoun County Public Schools
Others
Pets Allowed Y
HOA Fee Include Other
Senior Community No
Tax ID 115184111006
Ownership Condominium
Acceptable Financing Cash, Conventional, FHA, VA
Horse Property N
Listing Terms Cash, Conventional, FHA, VA
Financing Cash,Conventional,FHA,VA
Special Listing Condition Standard
Pets Allowed Case by Case Basis, Cats OK, Dogs OK
Read Less

Bought with Guy F Golan • Redfin Corporation
GET MORE INFORMATION




