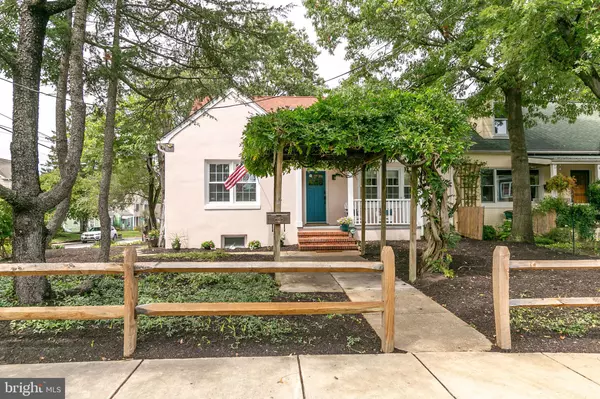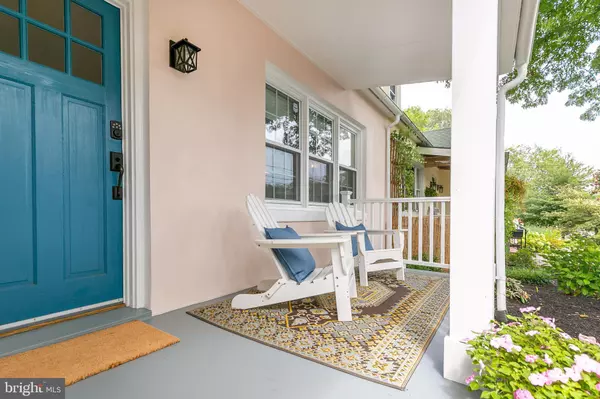For more information regarding the value of a property, please contact us for a free consultation.
928 WELLS AVE Annapolis, MD 21403
Want to know what your home might be worth? Contact us for a FREE valuation!

Our team is ready to help you sell your home for the highest possible price ASAP
Key Details
Sold Price $590,000
Property Type Single Family Home
Sub Type Twin/Semi-Detached
Listing Status Sold
Purchase Type For Sale
Square Footage 2,698 sqft
Price per Sqft $218
Subdivision Eastport
MLS Listing ID MDAA2006950
Sold Date 10/15/21
Style Craftsman,Cape Cod
Bedrooms 4
Full Baths 3
HOA Y/N N
Abv Grd Liv Area 1,398
Originating Board BRIGHT
Year Built 1952
Annual Tax Amount $4,874
Tax Year 2021
Lot Size 4,290 Sqft
Acres 0.1
Property Description
Step into the city lifestyle in the ever popular community of Eastport. This creatively updated craftsman style home seamlessly blends appealing modern features with all the charm of a mid century cottage. Situated on a corner lot, this home features four bedrooms and three full baths along with gleaming hardwood floors, fireplace in the living room, a large eat-in kitchen, separate dining room with built-ins, main level bedroom and full bath and primary bedroom with attached stylish full bath. The fully finished lower level features a separate entrance, kitchenette, bedroom/office and an all purpose room with extra storage. Numerous upgrades in 2020 and 2021 include a new roof, gutter guards, HVAC, hook-up to natural gas, appliances, interior and exterior painting, lighting, patio, fencing, landscaping and more.
What an opportunity to be in the heart of Eastport within walking distance to the water and maritime adventures-and some of the finest restaurants that Annapolis has to offer.
Location
State MD
County Anne Arundel
Rooms
Basement Fully Finished, Interior Access, Outside Entrance, Side Entrance
Main Level Bedrooms 4
Interior
Interior Features Built-Ins, Ceiling Fan(s), Combination Kitchen/Dining, Entry Level Bedroom, Floor Plan - Traditional, Formal/Separate Dining Room, Kitchen - Country, Wood Floors
Hot Water Natural Gas
Heating Forced Air
Cooling Central A/C, Ceiling Fan(s)
Fireplaces Number 1
Equipment Dishwasher, Disposal, Dryer, Exhaust Fan, Microwave, Oven/Range - Gas, Refrigerator, Washer, Water Heater, Built-In Microwave, Extra Refrigerator/Freezer
Furnishings No
Fireplace Y
Appliance Dishwasher, Disposal, Dryer, Exhaust Fan, Microwave, Oven/Range - Gas, Refrigerator, Washer, Water Heater, Built-In Microwave, Extra Refrigerator/Freezer
Heat Source Natural Gas
Exterior
Garage Spaces 2.0
Fence Wood
Water Access N
Roof Type Architectural Shingle
Accessibility None
Total Parking Spaces 2
Garage N
Building
Lot Description Front Yard, Landscaping, Rear Yard
Story 2
Sewer Public Sewer
Water Public
Architectural Style Craftsman, Cape Cod
Level or Stories 2
Additional Building Above Grade, Below Grade
New Construction N
Schools
School District Anne Arundel County Public Schools
Others
Pets Allowed Y
Senior Community No
Tax ID 020600002638460
Ownership Fee Simple
SqFt Source Assessor
Acceptable Financing Cash, Conventional, FHA, VA
Listing Terms Cash, Conventional, FHA, VA
Financing Cash,Conventional,FHA,VA
Special Listing Condition Standard
Pets Allowed No Pet Restrictions
Read Less

Bought with Melissa D Raffa • RE/MAX Realty Group
GET MORE INFORMATION




