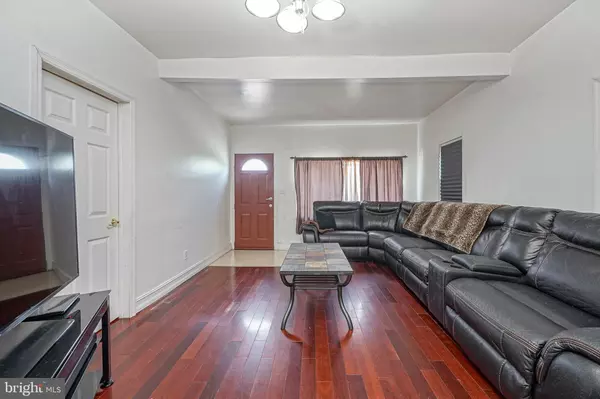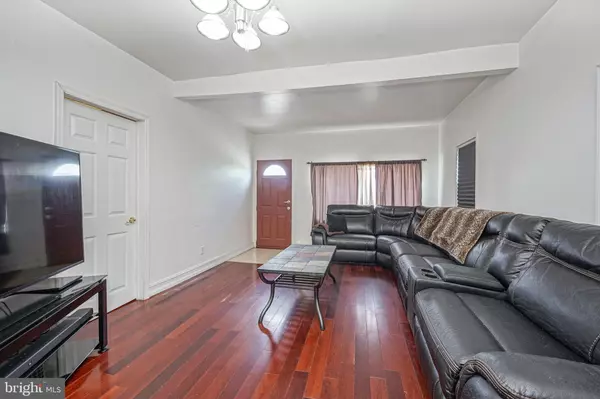For more information regarding the value of a property, please contact us for a free consultation.
1164 BERKLEY RD Gibbstown, NJ 08027
Want to know what your home might be worth? Contact us for a FREE valuation!

Our team is ready to help you sell your home for the highest possible price ASAP
Key Details
Sold Price $120,000
Property Type Single Family Home
Sub Type Detached
Listing Status Sold
Purchase Type For Sale
Square Footage 1,176 sqft
Price per Sqft $102
MLS Listing ID NJGL2002326
Sold Date 10/07/21
Style Ranch/Rambler
Bedrooms 3
Full Baths 1
HOA Y/N N
Abv Grd Liv Area 1,176
Originating Board BRIGHT
Year Built 1930
Annual Tax Amount $3,422
Tax Year 2020
Lot Size 6,360 Sqft
Acres 0.15
Lot Dimensions 40.00 x 159.00
Property Description
Why rent, when you could own this adorable 3 bedroom 1 bathroom home in Gibbstown for as low as $950 per month (mortgage, taxes and insurance) with $0 down payment?! (Based on a USDA loan with 0% down, 3.92% interest rate). This home features a spacious living room with beautiful laminate wood flooring, which also extends into the 3 bedrooms. The kitchen offers plenty of cabinet and counter space, a separate dining area with tile floors and access to the back mudroom area and a bonus room, which could be used as a home office, exercise room, playroom or even converted into a laundry room. The full bathroom features a shower tub combo and double sinks. The oversized driveway provides parking for 3+ cars and the rear yard offers a small area that would be great for a patio or firepit! This home is priced to sell and is being sold AS-IS. Buyer is responsible for all inspections and certifications.
Location
State NJ
County Gloucester
Area Greenwich Twp (20807)
Zoning RESIDENTIAL
Rooms
Basement Unfinished
Main Level Bedrooms 3
Interior
Hot Water Electric
Heating Forced Air
Cooling Window Unit(s)
Heat Source Electric
Exterior
Garage Spaces 3.0
Water Access N
Roof Type Shingle,Pitched
Accessibility None
Total Parking Spaces 3
Garage N
Building
Story 1
Sewer Public Sewer
Water Public
Architectural Style Ranch/Rambler
Level or Stories 1
Additional Building Above Grade
New Construction N
Schools
School District Greenwich Township Public Schools
Others
Senior Community No
Tax ID 07-00176-00009
Ownership Fee Simple
SqFt Source Assessor
Acceptable Financing Cash, Conventional, FHA, FHA 203(b), FHA 203(k), USDA, VA
Listing Terms Cash, Conventional, FHA, FHA 203(b), FHA 203(k), USDA, VA
Financing Cash,Conventional,FHA,FHA 203(b),FHA 203(k),USDA,VA
Special Listing Condition Standard
Read Less

Bought with Laticia Wright • RE/MAX Preferred - Cherry Hill



