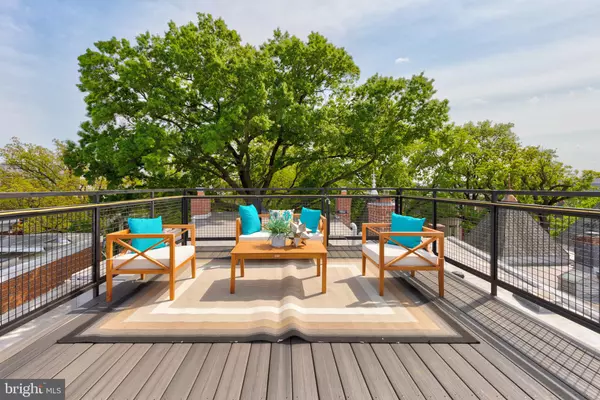For more information regarding the value of a property, please contact us for a free consultation.
44 QUINCY PL NE #2 Washington, DC 20002
Want to know what your home might be worth? Contact us for a FREE valuation!

Our team is ready to help you sell your home for the highest possible price ASAP
Key Details
Sold Price $905,000
Property Type Condo
Sub Type Condo/Co-op
Listing Status Sold
Purchase Type For Sale
Square Footage 2,194 sqft
Price per Sqft $412
Subdivision Eckington
MLS Listing ID DCDC2010278
Sold Date 10/04/21
Style Contemporary
Bedrooms 3
Full Baths 3
Condo Fees $261/mo
HOA Y/N N
Abv Grd Liv Area 2,194
Originating Board BRIGHT
Year Built 1900
Annual Tax Amount $3,326
Tax Year 2020
Property Description
Stunning two-year young masterpiece with 3 bedrooms and 3 bathrooms, parking, and a rooftop deck on tree-lined Quincy Place. This expansive 2,200 square foot home features an open concept floor plan, bright kitchen with quartz countertops and Samsung stainless steel appliances, gorgeous, exposed brick, gleaming hardwood floors and a modern bay window to help flood the space with natural light. The oversized primary bedroom has a stunning en suite bathroom, ample closet space, an office nook, and a private balcony. Each of the other two bedrooms are well sized, with big closets and their own private outdoor space. Walk up and enjoy the massive rooftop with 360-degree views of the district. The home is outfitted with all the bells and whistles, including a multi-zone audio system, video intercom system, Honeywell thermostats and keyless entry. A secured parking spot on this desirable block adds convenience and comfort to this well-appointed home. With a 93 Walk Score, this home is close to restaurants, bars, parks, Union Market, and metro.
Location
State DC
County Washington
Zoning RF-1
Rooms
Main Level Bedrooms 1
Interior
Interior Features Combination Dining/Living, Combination Kitchen/Dining, Floor Plan - Open, Kitchen - Eat-In, Kitchen - Gourmet, Kitchen - Island, Primary Bath(s), Sauna, Recessed Lighting, Upgraded Countertops, Walk-in Closet(s), Wood Floors
Hot Water Electric
Heating Forced Air
Cooling Central A/C
Flooring Hardwood, Wood
Equipment Built-In Microwave, Disposal, Dishwasher, Dryer, Freezer, Icemaker, Microwave, Oven/Range - Gas, Refrigerator, Stainless Steel Appliances, Washer, Stove
Window Features Sliding
Appliance Built-In Microwave, Disposal, Dishwasher, Dryer, Freezer, Icemaker, Microwave, Oven/Range - Gas, Refrigerator, Stainless Steel Appliances, Washer, Stove
Heat Source Natural Gas
Laundry Has Laundry, Dryer In Unit, Washer In Unit
Exterior
Amenities Available Common Grounds, Other
Water Access N
Accessibility None
Garage N
Building
Story 2
Foundation Brick/Mortar
Sewer Public Sewer
Water Public
Architectural Style Contemporary
Level or Stories 2
Additional Building Above Grade, Below Grade
Structure Type High
New Construction N
Schools
School District District Of Columbia Public Schools
Others
Pets Allowed Y
HOA Fee Include Water,Sewer,Trash
Senior Community No
Tax ID 3521//2015
Ownership Condominium
Special Listing Condition Standard
Pets Allowed Cats OK, Dogs OK
Read Less

Bought with Dustin R Borzet • Compass



