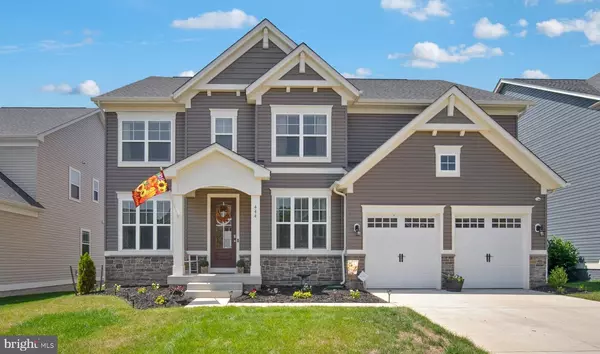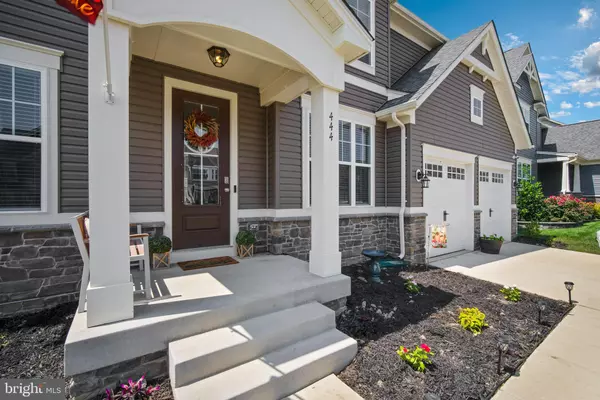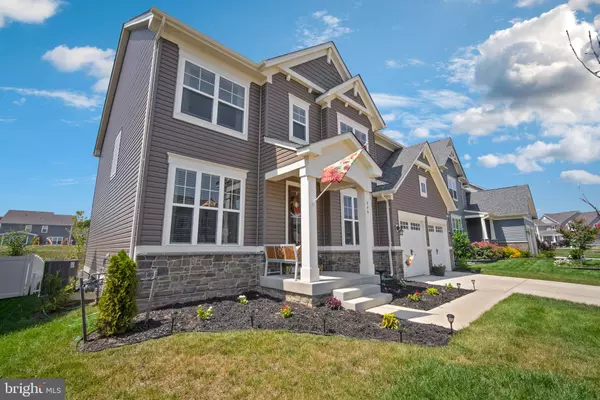For more information regarding the value of a property, please contact us for a free consultation.
444 DAYLILY LN Stafford, VA 22554
Want to know what your home might be worth? Contact us for a FREE valuation!

Our team is ready to help you sell your home for the highest possible price ASAP
Key Details
Sold Price $660,000
Property Type Single Family Home
Sub Type Detached
Listing Status Sold
Purchase Type For Sale
Square Footage 3,778 sqft
Price per Sqft $174
Subdivision Embrey Mill
MLS Listing ID VAST2002206
Sold Date 10/01/21
Style Colonial
Bedrooms 5
Full Baths 4
HOA Fees $130/mo
HOA Y/N Y
Abv Grd Liv Area 2,922
Originating Board BRIGHT
Year Built 2020
Annual Tax Amount $4,685
Tax Year 2021
Lot Size 7,487 Sqft
Acres 0.17
Property Description
Lovely one-year-old, 5 bedrooms, 4 full bath home in the sought after Embrey Mill neighborhood! Energy efficient, open concept with smart home technology! Luxury vinyl wide plank flooring throughout the main level. Gourmet kitchen with granite countertops, stainless steel appliances, double wall oven and upgraded pendant lighting! Large center island and lovely white cabinets. Gorgeous sunlit family room with a soaring ceiling adjacent to the kitchen, perfect for entertaining! There is a gas line in the family room so you can add your own custom fireplace. Living room (or office) and formal dining room are perfectly located as you enter the home. Main level also includes a bedroom (or library/office) and full bathroom. The upper level has a large primary bedroom with elevated ceiling, fan and sizable au suite bathroom with soaking tub, two vanities and separate shower. 3 spacious additional bedrooms, a full bathroom, with double sinks and a convenient laundry room completes the floor. The lower level has a huge finished recreation room and 2 separate unfinished storage areas, plus a full bathroom. Fully fenced in flat back yard with a stamped concrete patio, backs to a quaint park. Come visit this wonderful move in ready home!
Location
State VA
County Stafford
Zoning PD2
Rooms
Other Rooms Dining Room, Primary Bedroom, Bedroom 2, Bedroom 3, Bedroom 4, Kitchen, Family Room, Bedroom 1, Laundry, Office, Recreation Room, Storage Room, Bathroom 1, Bathroom 3, Primary Bathroom, Full Bath
Basement Full, Partially Finished, Walkout Stairs
Main Level Bedrooms 1
Interior
Interior Features Breakfast Area, Carpet, Ceiling Fan(s), Dining Area, Entry Level Bedroom, Family Room Off Kitchen, Floor Plan - Open, Formal/Separate Dining Room, Kitchen - Gourmet, Kitchen - Island, Pantry, Primary Bath(s), Recessed Lighting, Soaking Tub, Stall Shower, Tub Shower, Upgraded Countertops, Walk-in Closet(s)
Hot Water 60+ Gallon Tank
Heating Energy Star Heating System, Central, Programmable Thermostat, Zoned
Cooling Central A/C
Equipment Built-In Microwave, Cooktop, Dishwasher, Disposal, Exhaust Fan, Microwave, Oven - Wall, Refrigerator, Stainless Steel Appliances, Water Heater - High-Efficiency
Fireplace N
Appliance Built-In Microwave, Cooktop, Dishwasher, Disposal, Exhaust Fan, Microwave, Oven - Wall, Refrigerator, Stainless Steel Appliances, Water Heater - High-Efficiency
Heat Source Natural Gas
Laundry Upper Floor
Exterior
Parking Features Built In, Garage - Front Entry
Garage Spaces 4.0
Amenities Available Bike Trail, Club House, Common Grounds, Jog/Walk Path, Pool - Outdoor, Tot Lots/Playground
Water Access N
Accessibility None
Attached Garage 2
Total Parking Spaces 4
Garage Y
Building
Story 3
Sewer Public Sewer
Water Public
Architectural Style Colonial
Level or Stories 3
Additional Building Above Grade, Below Grade
New Construction N
Schools
School District Stafford County Public Schools
Others
HOA Fee Include Common Area Maintenance,Management,Snow Removal,Trash
Senior Community No
Tax ID 29G 10 1104
Ownership Fee Simple
SqFt Source Assessor
Acceptable Financing Cash, Conventional, FHA, VA
Listing Terms Cash, Conventional, FHA, VA
Financing Cash,Conventional,FHA,VA
Special Listing Condition Standard
Read Less

Bought with Paula J Pummill • Century 21 Redwood Realty
GET MORE INFORMATION




