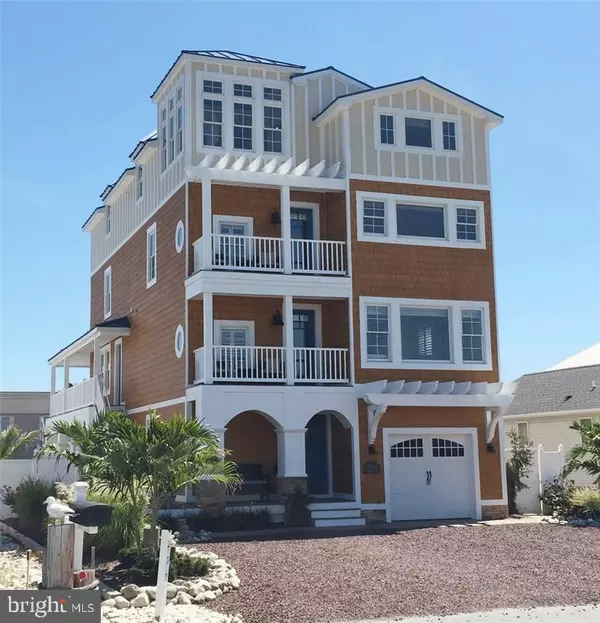For more information regarding the value of a property, please contact us for a free consultation.
38939 MONROE AVE Selbyville, DE 19975
Want to know what your home might be worth? Contact us for a FREE valuation!

Our team is ready to help you sell your home for the highest possible price ASAP
Key Details
Sold Price $915,000
Property Type Single Family Home
Sub Type Detached
Listing Status Sold
Purchase Type For Sale
Square Footage 4,300 sqft
Price per Sqft $212
Subdivision Edgewater Acres
MLS Listing ID 1001479918
Sold Date 02/24/17
Style Contemporary
Bedrooms 7
Full Baths 6
Half Baths 1
HOA Fees $4/ann
HOA Y/N Y
Abv Grd Liv Area 4,300
Originating Board SCAOR
Year Built 2006
Lot Size 5,000 Sqft
Acres 0.11
Lot Dimensions 50x100
Property Description
ULTIMATE BEACH HOUSE - This is it! High end designer finishes highlight this premium waterfront home, sold furnished. The exterior was recently redesigned and constructed by Echelon Custom Homes. This included all new windows and doors as well as Hardiplank exterior materials. Features include a custom Kitchen with SS appliances and granite, two stone fireplaces, 7 bedrooms and 6 baths, four decks, a great patio, two Rinnai system, hardwood flooring throughout, waterfront location with 10,000 lb boat lift, fire sprinkler system, hot tub and so much more. Located less than a mile to Fenwick Island's pristine beach, this fantastic home is a great size for the whole family. This home will amaze with the attention to detail at every turn. All the hard work has been done, time to just enjoy! There are several award winning restaurants, and a great day spa within easy walking distance. Hurry - an opportunity like this doesn't come along very often!
Location
State DE
County Sussex
Area Baltimore Hundred (31001)
Interior
Interior Features Kitchen - Island, Ceiling Fan(s), WhirlPool/HotTub
Hot Water Natural Gas, Tankless
Heating Heat Pump(s)
Cooling Heat Pump(s)
Flooring Carpet, Hardwood
Fireplaces Number 1
Fireplaces Type Gas/Propane
Equipment Dishwasher, Disposal, Dryer - Electric, Icemaker, Refrigerator, Microwave, Oven/Range - Electric, Range Hood, Washer, Water Heater, Water Heater - Tankless
Furnishings Yes
Fireplace Y
Window Features Insulated
Appliance Dishwasher, Disposal, Dryer - Electric, Icemaker, Refrigerator, Microwave, Oven/Range - Electric, Range Hood, Washer, Water Heater, Water Heater - Tankless
Exterior
Exterior Feature Balcony, Deck(s), Patio(s)
Parking Features Garage Door Opener
Water Access Y
View Canal
Roof Type Metal
Porch Balcony, Deck(s), Patio(s)
Road Frontage Public
Garage Y
Building
Lot Description Bulkheaded
Story 4
Foundation Block
Sewer Private Sewer
Water Private
Architectural Style Contemporary
Level or Stories 3+
Additional Building Above Grade
New Construction N
Schools
School District Indian River
Others
Tax ID 533-20.19-25.01
Ownership Fee Simple
SqFt Source Estimated
Security Features Fire Detection System,Sprinkler System - Indoor
Acceptable Financing Cash, Conventional
Listing Terms Cash, Conventional
Financing Cash,Conventional
Read Less

Bought with Katy Durham • Coldwell Banker Realty
GET MORE INFORMATION




