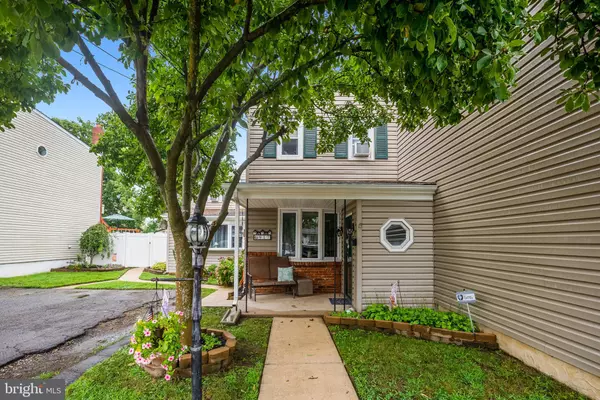For more information regarding the value of a property, please contact us for a free consultation.
917 RIDGEWAY ST Gloucester City, NJ 08030
Want to know what your home might be worth? Contact us for a FREE valuation!

Our team is ready to help you sell your home for the highest possible price ASAP
Key Details
Sold Price $197,000
Property Type Townhouse
Sub Type End of Row/Townhouse
Listing Status Sold
Purchase Type For Sale
Square Footage 1,606 sqft
Price per Sqft $122
Subdivision None Available
MLS Listing ID NJCD2003400
Sold Date 09/30/21
Style Colonial
Bedrooms 3
Full Baths 2
Half Baths 1
HOA Y/N N
Abv Grd Liv Area 1,606
Originating Board BRIGHT
Year Built 1930
Annual Tax Amount $5,272
Tax Year 2020
Lot Size 4,400 Sqft
Acres 0.1
Lot Dimensions 44.00 x 100.00
Property Description
The Sellers will be making their final decision on Friday. No more showings after Thursday 8/27/2021 Welcome to an adorable three-bedroom, two-and-a-half-bath, end-unit semi-detached home. The home has been very well maintained and is so cute. As you walk into the home you will be in the formal living area, then into a formal dining area. Straight ahead to the right you will be in the kitchen that has all stainless steel appliances and granite countertops that overlook into the family room, and mudroom area. The home has three bedrooms upstairs and the main bath has a soaker tub. Nice size rooms and lots of closets. It features many updates. Newer windows, roof, and water heater. The basement is dry and contains a french drain and sump pump. Outback has a patio for summer get-togethers and cool off in the pool and deck. This is a must-see home. The shed is being sold in its "As Is" Condition
Location
State NJ
County Camden
Area Gloucester City (20414)
Zoning RES
Rooms
Basement Partially Finished
Main Level Bedrooms 3
Interior
Interior Features Carpet, Ceiling Fan(s), Dining Area, Family Room Off Kitchen, Floor Plan - Traditional, Soaking Tub, Sprinkler System
Hot Water Electric
Heating Forced Air
Cooling Central A/C
Flooring Carpet, Ceramic Tile
Equipment Dishwasher, Dryer, Oven - Self Cleaning, Refrigerator, Washer, Water Heater, Microwave
Window Features Bay/Bow,Replacement,Sliding
Appliance Dishwasher, Dryer, Oven - Self Cleaning, Refrigerator, Washer, Water Heater, Microwave
Heat Source Natural Gas
Laundry Basement
Exterior
Exterior Feature Porch(es), Patio(s), Deck(s), Roof
Garage Spaces 3.0
Fence Fully, Vinyl
Pool Above Ground
Water Access N
Roof Type Asbestos Shingle
Accessibility None
Porch Porch(es), Patio(s), Deck(s), Roof
Total Parking Spaces 3
Garage N
Building
Story 2
Sewer Public Sewer
Water Public
Architectural Style Colonial
Level or Stories 2
Additional Building Above Grade, Below Grade
Structure Type Dry Wall,Block Walls
New Construction N
Schools
Middle Schools Gloucester City Junior Senior
High Schools Gloucester City Jr. Sr. H.S.
School District Gloucester City Schools
Others
Senior Community No
Tax ID 14-00143 02-00021
Ownership Fee Simple
SqFt Source Assessor
Acceptable Financing FHA, Cash, Conventional, VA
Listing Terms FHA, Cash, Conventional, VA
Financing FHA,Cash,Conventional,VA
Special Listing Condition Standard
Read Less

Bought with Maribel Rivera • Liberty Bell Real Estate & Property Management
GET MORE INFORMATION




