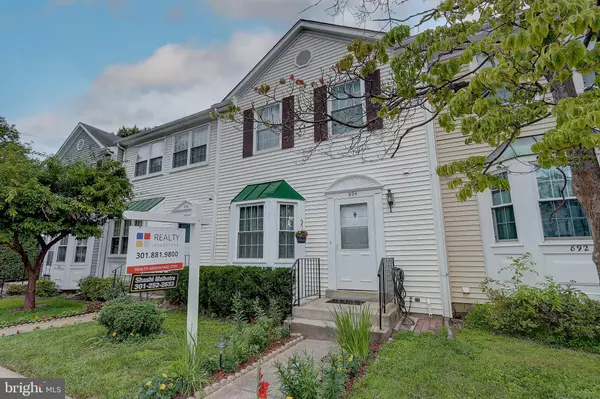For more information regarding the value of a property, please contact us for a free consultation.
894 BAYRIDGE DR Gaithersburg, MD 20878
Want to know what your home might be worth? Contact us for a FREE valuation!

Our team is ready to help you sell your home for the highest possible price ASAP
Key Details
Sold Price $395,000
Property Type Townhouse
Sub Type Interior Row/Townhouse
Listing Status Sold
Purchase Type For Sale
Square Footage 1,880 sqft
Price per Sqft $210
Subdivision Fernshire Farms
MLS Listing ID MDMC762642
Sold Date 09/30/21
Style Traditional
Bedrooms 2
Full Baths 3
Half Baths 1
HOA Fees $81/mo
HOA Y/N Y
Abv Grd Liv Area 1,580
Originating Board BRIGHT
Year Built 1986
Annual Tax Amount $4,287
Tax Year 2021
Lot Size 2,000 Sqft
Acres 0.05
Property Description
PRICE IMPROVED !! Come and see this beautifully renovated townhome with two huge Master Bedrooms , 3 full and one half baths. The main level boasts an open plan living and formal dining area with fresh paint stunning newer hardwood floors. The updated kitchen with new stove and dishwasher and 3 yr old fridge has room for a breakfast table and opens up to a deck . The upper level with skylights boasts two Large master suites with en suite baths, newer laminate floors, fresh paint and ample closet space. The basement is fully finished with a full bath, a walk-out to the fenced-in back yard, there is an additional room in the basement that could be used as a small office or another bedroom. and a mini kitchenette. Recent updates include: new furnace -2021, newer roof -2012, windows -2008. 2 assigned parking spaces and plenty of guest parking. Low HOA fee. Close to the Kentlands, shopping, restaurants, movie theatre and more. SELLER TO CONSIDER ALL OFFERS !!
Location
State MD
County Montgomery
Zoning RPT
Rooms
Other Rooms Bedroom 1, Bathroom 2
Basement Connecting Stairway, Fully Finished, Interior Access
Interior
Interior Features Breakfast Area, Dining Area, Kitchen - Eat-In, Skylight(s), Window Treatments, Wood Floors, Other
Hot Water Natural Gas
Heating Central
Cooling Central A/C
Flooring Hardwood, Laminated
Equipment Dishwasher, Disposal, Dryer, Exhaust Fan, Oven/Range - Gas, Washer
Appliance Dishwasher, Disposal, Dryer, Exhaust Fan, Oven/Range - Gas, Washer
Heat Source Natural Gas
Laundry Basement
Exterior
Parking On Site 2
Water Access N
Accessibility Other
Garage N
Building
Story 3
Sewer Public Sewer
Water Public
Architectural Style Traditional
Level or Stories 3
Additional Building Above Grade, Below Grade
New Construction N
Schools
Elementary Schools Diamond
Middle Schools Lakelands Park
High Schools Northwest
School District Montgomery County Public Schools
Others
Senior Community No
Tax ID 160902291570
Ownership Fee Simple
SqFt Source Assessor
Acceptable Financing Cash, Contract, Conventional, FHA, Negotiable
Listing Terms Cash, Contract, Conventional, FHA, Negotiable
Financing Cash,Contract,Conventional,FHA,Negotiable
Special Listing Condition Standard
Read Less

Bought with Hanna G Wang • Prostage Realty, LLC
GET MORE INFORMATION




