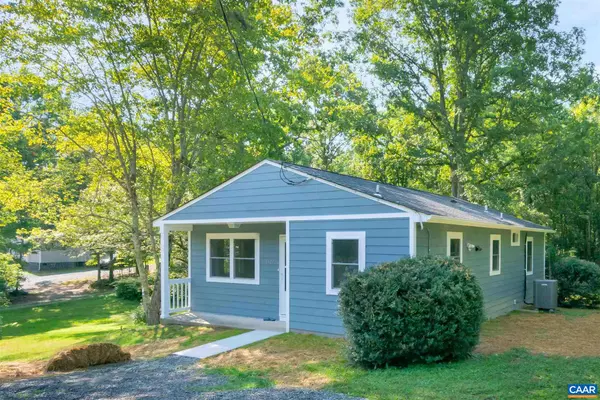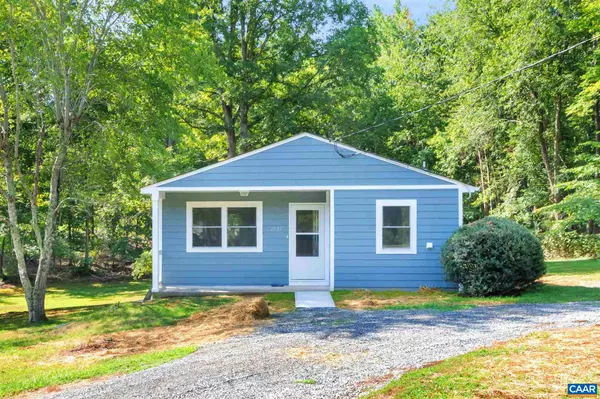For more information regarding the value of a property, please contact us for a free consultation.
2521 EMERYS LN Esmont, VA 22937
Want to know what your home might be worth? Contact us for a FREE valuation!

Our team is ready to help you sell your home for the highest possible price ASAP
Key Details
Sold Price $193,000
Property Type Single Family Home
Sub Type Detached
Listing Status Sold
Purchase Type For Sale
Square Footage 943 sqft
Price per Sqft $204
Subdivision Unknown
MLS Listing ID 621229
Sold Date 09/28/21
Style Cottage,Modular/Pre-Fabricated
Bedrooms 2
Full Baths 1
HOA Y/N N
Abv Grd Liv Area 943
Originating Board CAAR
Year Built 1972
Annual Tax Amount $998
Tax Year 2021
Lot Size 2.250 Acres
Acres 2.25
Property Description
This lovely cottage has been extensively refurbished/remodeled. The layout was changed to create a large Great Room, with included living room area, dining area, and Kitchen. The Kitchen has all new cabinetry, along with all new stainless steel appliances, including a range, refrigerator, dishwasher, and microwave oven. The windows have all been replaced with new double pane, double hung windows. The bathroom was remodeled completely, with a new tub, new window letting in nice light, new vanity, new toilet, and new ceramic tile flooring. New Pex plumbing lines. The exterior was replaced with new Hardie Plank siding, along with new gutters. The roof is recent, as is the Lennox Heat pump, which was installed several years ago. The hardwood flooring was extended into the kitchen and all of the hardwood was fully refinished. Finally, all interior walls were repainted. This home is in great shape and is move-in ready. Owner/licensee.,Granite Counter
Location
State VA
County Albemarle
Zoning RA
Rooms
Other Rooms Kitchen, Great Room, Laundry, Full Bath, Additional Bedroom
Main Level Bedrooms 2
Interior
Interior Features Entry Level Bedroom
Heating Heat Pump(s)
Cooling Heat Pump(s)
Flooring Ceramic Tile, Hardwood
Equipment Washer/Dryer Hookups Only, Dishwasher, Oven/Range - Electric, Microwave, Refrigerator
Fireplace N
Window Features Double Hung,Insulated
Appliance Washer/Dryer Hookups Only, Dishwasher, Oven/Range - Electric, Microwave, Refrigerator
Exterior
Exterior Feature Patio(s)
Utilities Available Electric Available
Amenities Available Laundry Facilities
View Trees/Woods
Roof Type Composite
Accessibility None
Porch Patio(s)
Garage N
Building
Story 1
Foundation Block, Crawl Space
Sewer Septic Exists
Water Well
Architectural Style Cottage, Modular/Pre-Fabricated
Level or Stories 1
Additional Building Above Grade, Below Grade
Structure Type High
New Construction N
Schools
Elementary Schools Scottsville
Middle Schools Walton
High Schools Monticello
School District Albemarle County Public Schools
Others
Ownership Other
Special Listing Condition Standard
Read Less

Bought with BRENTNEY KOZUCH • STORY HOUSE REAL ESTATE



