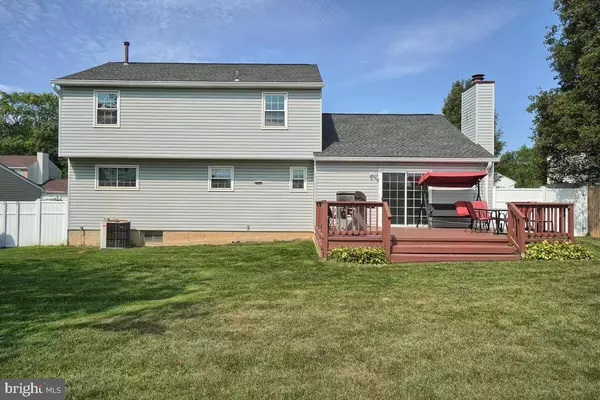For more information regarding the value of a property, please contact us for a free consultation.
19545 RIDGE HEIGHTS DR Gaithersburg, MD 20879
Want to know what your home might be worth? Contact us for a FREE valuation!

Our team is ready to help you sell your home for the highest possible price ASAP
Key Details
Sold Price $510,000
Property Type Single Family Home
Sub Type Detached
Listing Status Sold
Purchase Type For Sale
Square Footage 2,468 sqft
Price per Sqft $206
Subdivision Hunters Woods
MLS Listing ID MDMC2011614
Sold Date 09/23/21
Style Colonial
Bedrooms 4
Full Baths 3
Half Baths 1
HOA Y/N N
Abv Grd Liv Area 1,752
Originating Board BRIGHT
Year Built 1983
Annual Tax Amount $4,458
Tax Year 2021
Lot Size 10,857 Sqft
Acres 0.25
Property Description
LOVELY WELL MAINTAINED 4 BEDROOM, 3.5 BATH COLONIAL HOME WITH A 2 CAR GARAGE, UPDATED KITCHEN WITH GRANITE COUNTERTOPS. TILED BACKSPLASH, STAINLESS STEEL APPLIANCES, GAS COOKING, CERAMIC TILE FLOORING, EAT-IN KITCHEN, SUNLIT FORMAL LIVING ROOM AND SEPARATE DINING ROOM WITH HARDWOOD FLOORING, FAMILY ROOM WITH ELECTRIC FIREPLACE INSERT THAT CAN BE REMOVED TO MAKE A WOOD BURNING FIREPLACE AND SLIDER THAT OPENS TO DECK, POWDER ROOM ON MAIN LEVEL, PRIMARY BEDROOM WITH FULL BATH, 3 OTHER GOOD SIZED BEDROOMS, WITH NEWER CARPET, FULL HALL WAY BATH, FULLY FINISHED BASEMENT WITH NEW CARPET AND FRESH PAINT, FULL BATH, LAUNDRY ROOM WITH WASHER/DRYER, UTILITY ROOM, FULLY FENCED REAR YARD WITH NEWER OVERSIZED SHED WITH ELECTRIC, NICE DECK FOR ENTERTAINING, NEWER ROOF, SIDING AND GUTTERS, HVAC APPROX. 10 YEARS OLD, PAVED DRIVEWAY WITH SEPARATE DRIVEWAY FOR UTILITY TRAILER OR ADDITIONAL CAR PARKING, FLAT LOT, GREAT COMMUTER LOCATION (LESS THAN 5 MILES TO SHADY GROVE METRO), METRO BUS STOP WITHIN WALKING DISTANCE, COME TAKE A LOOK! OFFER DEADLINE SUNDAY AT 2:00 PM
Location
State MD
County Montgomery
Zoning R200
Rooms
Other Rooms Living Room, Dining Room, Primary Bedroom, Bedroom 2, Bedroom 3, Bedroom 4, Kitchen, Game Room, Family Room, Foyer, Laundry, Bathroom 1, Bathroom 3, Primary Bathroom
Basement Fully Finished, Heated, Interior Access
Interior
Interior Features Attic, Carpet, Ceiling Fan(s), Chair Railings, Dining Area, Family Room Off Kitchen, Floor Plan - Traditional, Formal/Separate Dining Room, Kitchen - Eat-In, Kitchen - Table Space, Stall Shower, Tub Shower, Upgraded Countertops, Walk-in Closet(s), Window Treatments, Wood Floors
Hot Water Bottled Gas
Heating Forced Air
Cooling Ceiling Fan(s), Central A/C
Flooring Ceramic Tile, Carpet, Partially Carpeted, Vinyl, Wood
Fireplaces Number 1
Fireplaces Type Fireplace - Glass Doors, Electric, Mantel(s), Wood
Equipment Built-In Range, Dishwasher, Disposal, Dryer, Dryer - Gas, Exhaust Fan, Icemaker, Microwave, Refrigerator, Stainless Steel Appliances, Stove, Washer
Furnishings No
Fireplace Y
Window Features Double Pane
Appliance Built-In Range, Dishwasher, Disposal, Dryer, Dryer - Gas, Exhaust Fan, Icemaker, Microwave, Refrigerator, Stainless Steel Appliances, Stove, Washer
Heat Source Natural Gas
Laundry Lower Floor, Basement
Exterior
Parking Features Garage - Front Entry, Inside Access
Garage Spaces 7.0
Fence Decorative, Rear
Utilities Available Under Ground, Cable TV Available, Electric Available, Natural Gas Available
Water Access N
View City
Roof Type Asphalt
Street Surface Black Top
Accessibility No Stairs
Road Frontage City/County
Attached Garage 2
Total Parking Spaces 7
Garage Y
Building
Lot Description Level
Story 3
Foundation Concrete Perimeter
Sewer Public Sewer
Water Public
Architectural Style Colonial
Level or Stories 3
Additional Building Above Grade, Below Grade
New Construction N
Schools
Elementary Schools Goshen
Middle Schools Gaithersburg
High Schools Gaithersburg
School District Montgomery County Public Schools
Others
Pets Allowed Y
Senior Community No
Tax ID 160902158896
Ownership Fee Simple
SqFt Source Assessor
Security Features Carbon Monoxide Detector(s),Motion Detectors
Acceptable Financing Cash, Conventional, FHA, VA
Horse Property N
Listing Terms Cash, Conventional, FHA, VA
Financing Cash,Conventional,FHA,VA
Special Listing Condition Standard
Pets Allowed No Pet Restrictions
Read Less

Bought with Ian Greathead • Keller Williams Capital Properties



