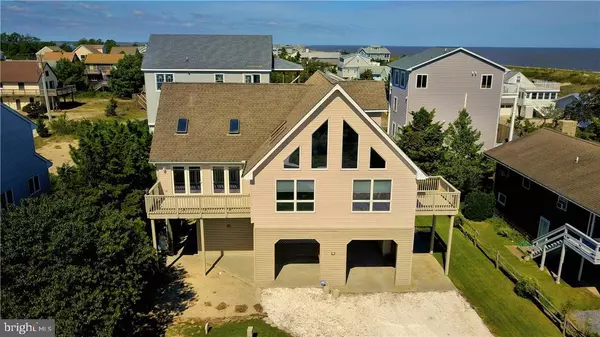For more information regarding the value of a property, please contact us for a free consultation.
8 TEXAS AVE Milton, DE 19968
Want to know what your home might be worth? Contact us for a FREE valuation!

Our team is ready to help you sell your home for the highest possible price ASAP
Key Details
Sold Price $540,000
Property Type Single Family Home
Sub Type Detached
Listing Status Sold
Purchase Type For Sale
Square Footage 2,500 sqft
Price per Sqft $216
Subdivision Broadkill Beach
MLS Listing ID 1001033488
Sold Date 11/30/17
Style Contemporary
Bedrooms 3
Full Baths 2
Half Baths 1
HOA Y/N N
Abv Grd Liv Area 2,500
Originating Board SCAOR
Year Built 2003
Lot Size 7,500 Sqft
Acres 0.17
Lot Dimensions 75X100
Property Description
Pride of ownership! Meticulously maintained Broadkill Beach home on an oversized lot just 3 lots from the bay and sandy beach. Breathtaking bay views from the balcony and picture window. Open concept first floor with two-story great room, beautiful laminate flooring and skylights allowing an abundance of natural light. Spacious kitchen with Corian counters and breakfast bar. The first level master suite with gas fireplace flows to the sunroom and large sun deck. An additional guest bedroom and full bath complete the first floor. You won?t want to miss the views from the second-floor loft. Open the skylights and feel the bay breeze! Guest bedroom, half bath and potential 4th bedroom/storage/ office all on the second floor. Covered ?garage? parking, plenty of driveway parking, outdoor shower, abundant storage under the home and a moveable shed with electric. You must see this home to appreciate all the fine qualities and well thought out design.
Location
State DE
County Sussex
Area Broadkill Hundred (31003)
Rooms
Other Rooms Living Room, Dining Room, Primary Bedroom, Kitchen, Sun/Florida Room, Laundry, Loft, Storage Room, Additional Bedroom
Interior
Interior Features Attic, Breakfast Area, Ceiling Fan(s), Skylight(s)
Hot Water Electric
Heating Forced Air, Propane, Zoned
Cooling Central A/C, Zoned
Flooring Carpet, Hardwood, Laminated
Fireplaces Number 1
Fireplaces Type Gas/Propane
Equipment Dishwasher, Disposal, Dryer - Electric, Icemaker, Refrigerator, Microwave, Oven/Range - Electric, Washer, Water Heater
Furnishings No
Fireplace Y
Window Features Screens,Storm
Appliance Dishwasher, Disposal, Dryer - Electric, Icemaker, Refrigerator, Microwave, Oven/Range - Electric, Washer, Water Heater
Heat Source Bottled Gas/Propane
Exterior
Exterior Feature Balcony, Deck(s)
Water Access N
View Bay
Roof Type Architectural Shingle
Porch Balcony, Deck(s)
Garage N
Building
Story 3
Foundation Pilings
Sewer Mound System
Water Private
Architectural Style Contemporary
Level or Stories 3+
Additional Building Above Grade
Structure Type Vaulted Ceilings
New Construction N
Schools
School District Cape Henlopen
Others
Tax ID 235-03.12-63.00
Ownership Fee Simple
SqFt Source Estimated
Acceptable Financing Cash, Conventional
Listing Terms Cash, Conventional
Financing Cash,Conventional
Read Less

Bought with CARL FRAMPTON • RE/MAX Associates



