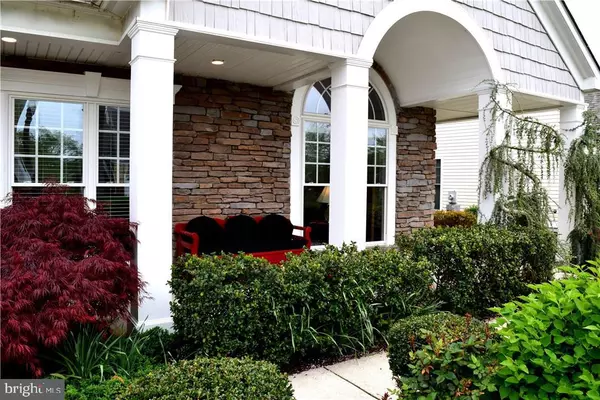For more information regarding the value of a property, please contact us for a free consultation.
34826 CAPSTAN LN Lewes, DE 19958
Want to know what your home might be worth? Contact us for a FREE valuation!

Our team is ready to help you sell your home for the highest possible price ASAP
Key Details
Sold Price $540,000
Property Type Single Family Home
Sub Type Detached
Listing Status Sold
Purchase Type For Sale
Square Footage 2,844 sqft
Price per Sqft $189
Subdivision Bay Crossing
MLS Listing ID 1001017076
Sold Date 08/29/16
Style Contemporary
Bedrooms 3
Full Baths 3
HOA Fees $264/ann
HOA Y/N Y
Abv Grd Liv Area 2,844
Originating Board SCAOR
Year Built 2004
Lot Size 9,875 Sqft
Acres 0.23
Property Description
Upgrades, upgrades, upgrades!! This turnkey home has over $200k in remodeling and additions since it was built. The pond-front home is located east of Route 1 in the premier 55+ development of Bay Crossing with a clubhouse, pool, bocce, and tennis. The home features a stunning remodeled kitchen with high end SS appliances, steam oven, and quartz counters. Other upgrades include hardwood floors, remodeled baths, Rinnai on demand hot water, Generac whole house generator, a Sonos music system with interior & exterior speakers, and a state-of-the-art security system that can be controlled from your mobile device! On the main floor is a luxurious owners suite and a second bedroom/bath, plus an office. The second level has a third bed/bath that could be another owners suite, and a multi-purpose loft. Enjoy the outdoors in an amazing 770 square foot screened porch overlooking the professional landscaped yard and pond. You won't find anything else like this in Bay Crossing!
Location
State DE
County Sussex
Area Lewes Rehoboth Hundred (31009)
Rooms
Other Rooms Living Room, Dining Room, Primary Bedroom, Kitchen, Den, Laundry, Loft, Additional Bedroom
Interior
Interior Features Attic, Breakfast Area, Entry Level Bedroom, Ceiling Fan(s)
Hot Water Tankless
Heating Forced Air, Propane
Cooling Attic Fan, Central A/C
Flooring Hardwood
Fireplaces Number 1
Fireplaces Type Gas/Propane
Equipment Dishwasher, Disposal, Dryer - Gas, Icemaker, Refrigerator, Microwave, Oven/Range - Gas, Oven - Wall, Range Hood, Washer, Water Heater - Tankless
Furnishings No
Fireplace Y
Appliance Dishwasher, Disposal, Dryer - Gas, Icemaker, Refrigerator, Microwave, Oven/Range - Gas, Oven - Wall, Range Hood, Washer, Water Heater - Tankless
Heat Source Bottled Gas/Propane
Exterior
Exterior Feature Patio(s), Porch(es), Screened
Parking Features Garage Door Opener
Amenities Available Retirement Community, Community Center, Fitness Center, Party Room, Jog/Walk Path, Pool - Outdoor, Swimming Pool, Tennis Courts
Water Access Y
View Lake, Pond
Roof Type Shingle,Asphalt
Porch Patio(s), Porch(es), Screened
Garage Y
Building
Lot Description Landscaping
Story 2
Foundation Slab
Sewer Public Sewer
Water Public
Architectural Style Contemporary
Level or Stories 2
Additional Building Above Grade
Structure Type Vaulted Ceilings
New Construction N
Schools
School District Cape Henlopen
Others
HOA Fee Include Lawn Maintenance
Senior Community Yes
Age Restriction 55
Tax ID 334-06.00-1455.00
Ownership Fee Simple
SqFt Source Estimated
Security Features Fire Detection System,Monitored
Acceptable Financing Cash, Conventional, VA
Listing Terms Cash, Conventional, VA
Financing Cash,Conventional,VA
Read Less

Bought with R. STEPHEN SUMPTION • Jack Lingo - Lewes
GET MORE INFORMATION




