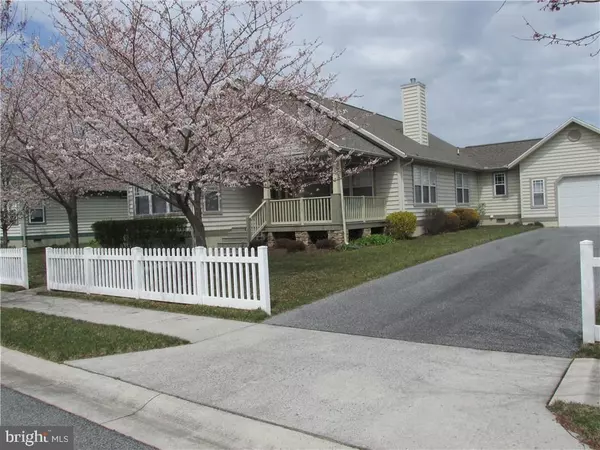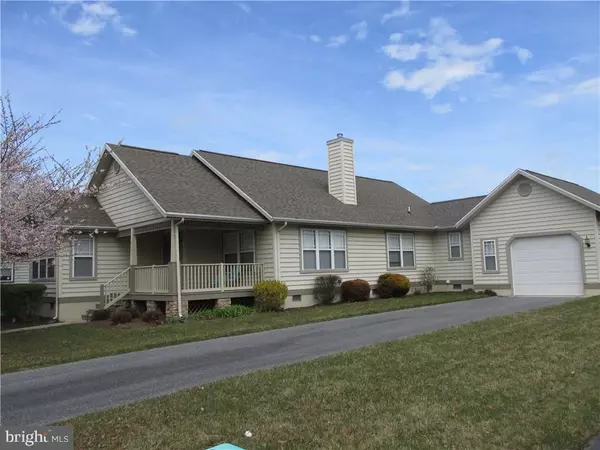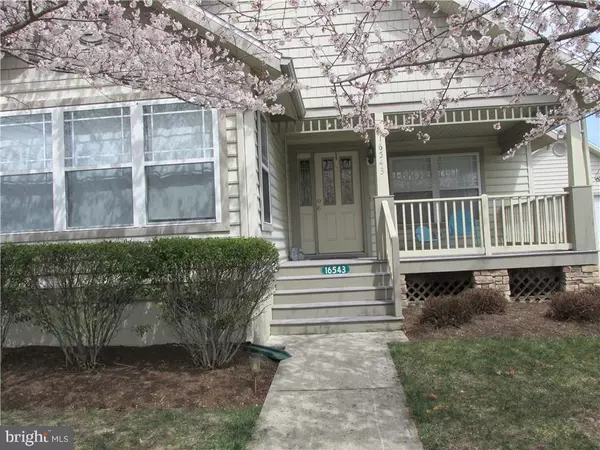For more information regarding the value of a property, please contact us for a free consultation.
16543 SAMUEL PAYNTER BLVD Milton, DE 19968
Want to know what your home might be worth? Contact us for a FREE valuation!

Our team is ready to help you sell your home for the highest possible price ASAP
Key Details
Sold Price $290,000
Property Type Single Family Home
Sub Type Detached
Listing Status Sold
Purchase Type For Sale
Square Footage 1,869 sqft
Price per Sqft $155
Subdivision Paynters Mill
MLS Listing ID 1001582134
Sold Date 06/30/17
Style Coastal,Craftsman
Bedrooms 3
Full Baths 2
Condo Fees $2,880
HOA Fees $103/ann
HOA Y/N Y
Abv Grd Liv Area 1,869
Originating Board SCAOR
Year Built 2004
Property Description
Picture yourself in a rocking chair on the front porch, with the flowering trees before you, picket fence and sidewalk in the front, watching the quiet neighborhood! This home offers a large open floor plan, vaulted ceilings, gas fireplace, loads of closet space, large eat-in kitchen, laundry room, and plenty of windows for natural light. The master bath has a separate tub and shower. You can enjoy warm days on your screened porch in the back of the house, looking at the calming pond with ducks swimming around. You can access the attached one car garage from the laundry room and carry your groceries just a few steps into the kitchen. This second home has been lightly used and is ready for you! Furniture is for sale separate from the property.
Location
State DE
County Sussex
Area Broadkill Hundred (31003)
Interior
Interior Features Breakfast Area, Kitchen - Eat-In, Entry Level Bedroom, Ceiling Fan(s), Window Treatments
Hot Water Electric
Heating Forced Air, Propane
Cooling Central A/C
Flooring Carpet, Tile/Brick, Vinyl
Fireplaces Number 1
Fireplaces Type Gas/Propane
Equipment Dishwasher, Dryer - Electric, Icemaker, Refrigerator, Microwave, Oven/Range - Electric, Washer, Water Heater
Furnishings No
Fireplace Y
Window Features Insulated,Screens
Appliance Dishwasher, Dryer - Electric, Icemaker, Refrigerator, Microwave, Oven/Range - Electric, Washer, Water Heater
Heat Source Bottled Gas/Propane
Exterior
Exterior Feature Deck(s), Porch(es), Screened
Parking Features Garage Door Opener
Amenities Available Basketball Courts, Bike Trail, Community Center, Fitness Center, Jog/Walk Path, Tot Lots/Playground, Pool - Outdoor, Swimming Pool, Tennis Courts
Water Access N
Roof Type Architectural Shingle
Porch Deck(s), Porch(es), Screened
Garage Y
Building
Story 1
Foundation Concrete Perimeter
Sewer Public Sewer
Water Public
Architectural Style Coastal, Craftsman
Level or Stories 1
Additional Building Above Grade
Structure Type Vaulted Ceilings
New Construction N
Schools
School District Cape Henlopen
Others
HOA Fee Include Lawn Maintenance
Tax ID 235-22.00-972.03-195
Ownership Fee Simple
SqFt Source Estimated
Acceptable Financing Cash, Conventional
Listing Terms Cash, Conventional
Financing Cash,Conventional
Read Less

Bought with Curt Perago • Equity MidAtlantic Real Estate



