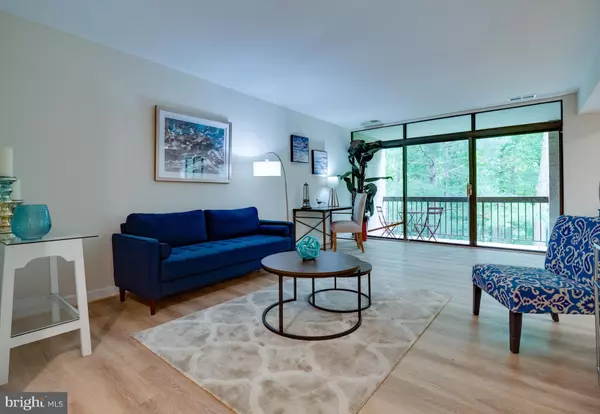For more information regarding the value of a property, please contact us for a free consultation.
1667 PARKCREST CIR #201 Reston, VA 20190
Want to know what your home might be worth? Contact us for a FREE valuation!

Our team is ready to help you sell your home for the highest possible price ASAP
Key Details
Sold Price $320,000
Property Type Condo
Sub Type Condo/Co-op
Listing Status Sold
Purchase Type For Sale
Square Footage 1,155 sqft
Price per Sqft $277
Subdivision Bentana Park
MLS Listing ID VAFX1208490
Sold Date 09/15/21
Style Contemporary
Bedrooms 2
Full Baths 1
Condo Fees $450/mo
HOA Fees $59/ann
HOA Y/N Y
Abv Grd Liv Area 1,155
Originating Board BRIGHT
Year Built 1973
Annual Tax Amount $3,206
Tax Year 2021
Property Description
Welcome Home to your dog friendly Bentana Park lifestyle in Reston Virginia with bike and hiking trails outside your door. Condo #201 is one of few that back up to Lake Fairfax Parkland - 1000 acres of natural green space and near the Alexandra to Leesburg 25 mile trail. The patio lets you enjoy summer evenings surrounded by natural wooded green space. COMPLETELY RENOVATED in 2021. As you walk in from your front door you will notice the open concept living space. Your new kitchen has granite countertops, stainless steel appliances and white cabinetry with all new luxury vinyl plank flooring throughout. Your laundry area has washer and dryer hookups with a new Electrical Panel and lots of closet/storage space throughout. The HOA & Condo fee includes the WATER, ELECTRICITY, GAS, SEWER, TRASH, SNOW REMOVAL, LANDSCAPING AND ALL THE AMENITIES OF RESTON with easy access to tennis courts, pools, Reston Town Center and the Metro.
Location
State VA
County Fairfax
Zoning 370
Rooms
Other Rooms Living Room, Dining Room, Primary Bedroom, Kitchen, Bedroom 1, Laundry, Bathroom 1
Main Level Bedrooms 2
Interior
Interior Features Breakfast Area, Combination Dining/Living, Dining Area, Formal/Separate Dining Room, Kitchen - Eat-In, Kitchen - Gourmet, Kitchen - Table Space, Recessed Lighting, Tub Shower
Hot Water Natural Gas
Heating Central
Cooling Central A/C
Equipment Built-In Microwave, Dishwasher, Disposal, Energy Efficient Appliances, Refrigerator, Stainless Steel Appliances, Stove, Washer/Dryer Hookups Only
Appliance Built-In Microwave, Dishwasher, Disposal, Energy Efficient Appliances, Refrigerator, Stainless Steel Appliances, Stove, Washer/Dryer Hookups Only
Heat Source Natural Gas
Exterior
Amenities Available Bike Trail, Common Grounds, Jog/Walk Path, Picnic Area, Pool - Outdoor, Pool Mem Avail, Recreational Center, Soccer Field, Swimming Pool, Tennis Courts, Tot Lots/Playground
Water Access N
Accessibility None
Garage N
Building
Story 1
Unit Features Garden 1 - 4 Floors
Sewer Public Sewer
Water Public
Architectural Style Contemporary
Level or Stories 1
Additional Building Above Grade, Below Grade
New Construction N
Schools
Elementary Schools Forest Edge
Middle Schools Hughes
High Schools South Lakes
School District Fairfax County Public Schools
Others
Pets Allowed Y
HOA Fee Include Air Conditioning,Common Area Maintenance,Electricity,Ext Bldg Maint,Gas,Insurance,Lawn Maintenance,Management,Road Maintenance,Snow Removal,Trash,Water
Senior Community No
Tax ID 0183 04052014A
Ownership Condominium
Special Listing Condition Standard
Pets Allowed No Pet Restrictions
Read Less

Bought with Aquina H Buehrig • Long & Foster Real Estate, Inc.



