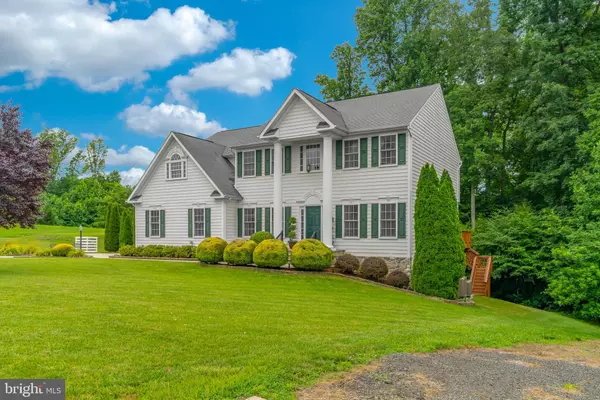For more information regarding the value of a property, please contact us for a free consultation.
6104 SUNLIGHT MOUNTAIN RD Spotsylvania, VA 22553
Want to know what your home might be worth? Contact us for a FREE valuation!

Our team is ready to help you sell your home for the highest possible price ASAP
Key Details
Sold Price $675,000
Property Type Single Family Home
Sub Type Detached
Listing Status Sold
Purchase Type For Sale
Square Footage 5,224 sqft
Price per Sqft $129
Subdivision Breckenridge Estates
MLS Listing ID VASP2000976
Sold Date 09/16/21
Style Colonial
Bedrooms 6
Full Baths 4
HOA Fees $62/qua
HOA Y/N Y
Abv Grd Liv Area 3,418
Originating Board BRIGHT
Year Built 2007
Annual Tax Amount $4,007
Tax Year 2021
Lot Size 2.030 Acres
Acres 2.03
Property Description
Looking for a property that is unique and has the best parts of suburban and rural living of privacy and convenience? Well, youve found it with this 2-acre lot thats full of adventure in Breckenridge Estates. The property has small hills perfect for sledding during winter, a built-in zip line that takes you from an actual tree house that was professionally built, a custom-built large shed, a firepit that is perfect for a night of camping under the stars, fruit trees and no there are no sidewalks to shovel during winter on this lot. The best part is the large deck that overlooks the middle of the tree line and makes for a tranquil place to grill and have outdoor parties. There are no limits on the adventure where this yard can take you.
When you first walk in to this 6BR/4BA home, you will be taken back by the open space and natural light. This open main level floor plan has over 5,000 sqft of living space and is completed by hardwood floors, large sunroom with ceramic tile floors, gas fireplace, dual entry staircases and a two-story open air living room. The upper level has a spacious master suite, complete with sitting area, gas fireplace, jetted tub, separate shower, double vanities, two walk-in closets, coffee bar and more. This level also has three additional bedrooms, bath and laundry room. The lower level is completed by an additional rec room, bedroom, full bath, exercise room and additional space for a studio or office space. The home has a two-car side load garage, a lower walk out area and a rear deck spanning the entire length of the home.
New updates include two separate zoned HVACs, installed in 2020 and 2021, a new stove top, a convectional double oven, double drawer dishwasher, instant hot water and a water softening system installed in 2019. Open House on Saturday 7/17 from 1-3pm.
Location
State VA
County Spotsylvania
Zoning R1
Rooms
Other Rooms Living Room, Dining Room, Sitting Room, Bedroom 2, Bedroom 3, Bedroom 4, Bedroom 5, Kitchen, Family Room, Foyer, Breakfast Room, Bedroom 1, Sun/Florida Room, Exercise Room, Laundry, Recreation Room, Bedroom 6, Bonus Room
Basement Daylight, Partial, Fully Finished, Heated, Improved, Outside Entrance, Walkout Level, Windows
Main Level Bedrooms 1
Interior
Interior Features Breakfast Area, Carpet, Butlers Pantry, Ceiling Fan(s), Chair Railings, Dining Area, Double/Dual Staircase, Entry Level Bedroom, Family Room Off Kitchen, Floor Plan - Open, Formal/Separate Dining Room, Kitchen - Gourmet, Kitchen - Island, Pantry, Recessed Lighting, Skylight(s), Soaking Tub, Stall Shower, Tub Shower, Walk-in Closet(s), Water Treat System, Wet/Dry Bar, Wood Floors
Hot Water Natural Gas
Heating Forced Air
Cooling Central A/C, Ceiling Fan(s)
Fireplaces Number 2
Fireplaces Type Gas/Propane, Mantel(s), Screen
Equipment Cooktop, Dishwasher, Disposal, Dryer, Exhaust Fan, Icemaker, Instant Hot Water, Microwave, Oven - Wall, Refrigerator, Water Heater, Washer
Fireplace Y
Window Features Double Pane,Screens,Skylights,Sliding,Transom
Appliance Cooktop, Dishwasher, Disposal, Dryer, Exhaust Fan, Icemaker, Instant Hot Water, Microwave, Oven - Wall, Refrigerator, Water Heater, Washer
Heat Source Natural Gas
Laundry Upper Floor
Exterior
Exterior Feature Deck(s)
Parking Features Garage Door Opener, Garage - Side Entry
Garage Spaces 6.0
Utilities Available Natural Gas Available, Sewer Available
Amenities Available Pool - Outdoor, Tot Lots/Playground
Water Access N
View Trees/Woods
Roof Type Shingle
Accessibility None
Porch Deck(s)
Attached Garage 2
Total Parking Spaces 6
Garage Y
Building
Lot Description Backs to Trees, Landscaping, No Thru Street, SideYard(s), Rear Yard, Trees/Wooded
Story 3
Sewer Public Sewer
Water Public
Architectural Style Colonial
Level or Stories 3
Additional Building Above Grade, Below Grade
Structure Type 2 Story Ceilings
New Construction N
Schools
Elementary Schools Courthouse Road
Middle Schools Spotsylvania
High Schools Courtland
School District Spotsylvania County Public Schools
Others
HOA Fee Include Pool(s),Road Maintenance,Trash
Senior Community No
Tax ID 34F6-2-
Ownership Fee Simple
SqFt Source Assessor
Security Features Security System,Smoke Detector
Acceptable Financing Cash, Conventional, FHA, VA
Listing Terms Cash, Conventional, FHA, VA
Financing Cash,Conventional,FHA,VA
Special Listing Condition Standard
Read Less

Bought with Kendell A Walker • Redfin Corporation
GET MORE INFORMATION




