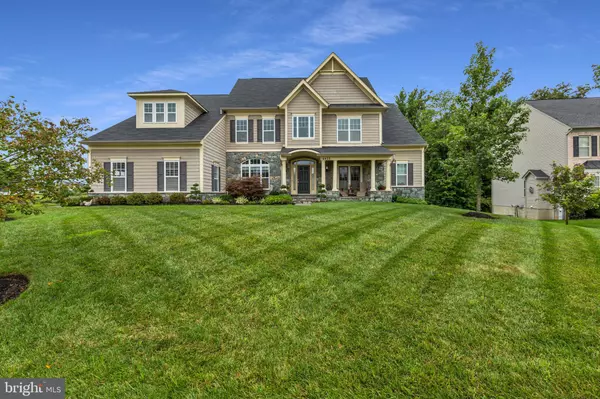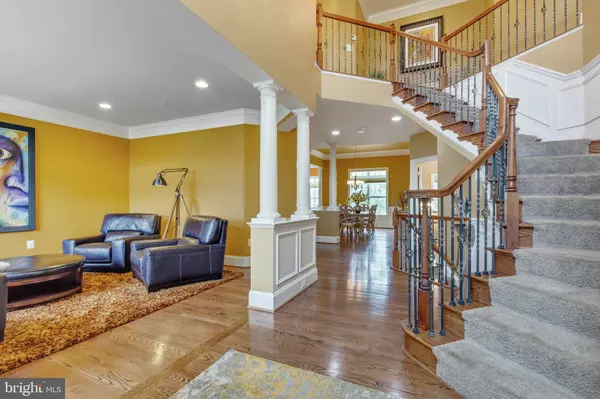For more information regarding the value of a property, please contact us for a free consultation.
14402 DERBY RIDGE RD Bowie, MD 20721
Want to know what your home might be worth? Contact us for a FREE valuation!

Our team is ready to help you sell your home for the highest possible price ASAP
Key Details
Sold Price $1,145,000
Property Type Single Family Home
Sub Type Detached
Listing Status Sold
Purchase Type For Sale
Square Footage 7,204 sqft
Price per Sqft $158
Subdivision Collingbrook
MLS Listing ID MDPG2008644
Sold Date 09/15/21
Style Colonial
Bedrooms 4
Full Baths 5
Half Baths 1
HOA Fees $50/ann
HOA Y/N Y
Abv Grd Liv Area 4,517
Originating Board BRIGHT
Year Built 2013
Annual Tax Amount $418
Tax Year 2020
Lot Size 0.702 Acres
Acres 0.7
Property Description
This well appointed Estate home built by Craftmark Homes offers a five-star experience. Boasting over 7,000 square feet of living space with 4 Bedrooms to include 2 Owners' Suites (Main Level and 2nd Floor), 4.5 Bathrooms, 2 Offices, 2 Fireplaces situated on just over 3/4 an acre lot. The attention to detail, luxurious finishes (Coffered Ceilings, Wainscoting, Chair Railing , Crown Molding) and impeccable design combine to make an exceptional living experience. The Chef in the family will love the gourmet kitchen with center island, granite countertops and stainless steel appliances. Fully finished basement with full bathroom, recreation area, exercise room, wet bar and media room. Craftmark is a Premier Home Builder committed to making smarter construction and healthier living part of the true definition of luxury. This Energy efficient home provides lower utility costs. There is no need for Solar Panels with this Craftmark Home. Improved air quality & insulation for your well-being. Their conscious construction techniques will provide a simply better home for you. Additional features include an irrigation system, flagstone walk-way, front porch, and shed.
Location
State MD
County Prince Georges
Zoning RE
Rooms
Other Rooms Living Room, Dining Room, Primary Bedroom, Sitting Room, Bedroom 3, Bedroom 4, Kitchen, Family Room, Exercise Room, Office, Recreation Room, Media Room, Bathroom 2, Bathroom 3, Primary Bathroom
Basement Fully Finished
Main Level Bedrooms 1
Interior
Interior Features Attic, Bar, Breakfast Area, Built-Ins, Crown Moldings, Efficiency, Dining Area, Entry Level Bedroom, Family Room Off Kitchen, Floor Plan - Open, Kitchen - Gourmet, Kitchen - Island, Kitchen - Table Space, Pantry, Primary Bath(s), Recessed Lighting, Soaking Tub, Wood Floors, Wet/Dry Bar, Wainscotting, Walk-in Closet(s), Upgraded Countertops, Store/Office, Sprinkler System
Hot Water Natural Gas
Heating Forced Air
Cooling Central A/C
Flooring Hardwood, Ceramic Tile, Engineered Wood
Fireplaces Number 2
Fireplaces Type Gas/Propane
Equipment Dishwasher, Disposal, Exhaust Fan, Oven/Range - Gas, Refrigerator, Stainless Steel Appliances, Water Heater, Icemaker
Furnishings No
Fireplace Y
Window Features Energy Efficient,Screens
Appliance Dishwasher, Disposal, Exhaust Fan, Oven/Range - Gas, Refrigerator, Stainless Steel Appliances, Water Heater, Icemaker
Heat Source Natural Gas
Laundry Has Laundry, Main Floor
Exterior
Exterior Feature Porch(es)
Parking Features Garage - Side Entry, Garage Door Opener
Garage Spaces 3.0
Utilities Available Electric Available, Natural Gas Available, Cable TV, Phone Available, Sewer Available, Water Available
Water Access N
Roof Type Composite,Shingle
Accessibility Grab Bars Mod
Porch Porch(es)
Attached Garage 3
Total Parking Spaces 3
Garage Y
Building
Lot Description Backs to Trees
Story 3
Sewer Public Sewer
Water Public
Architectural Style Colonial
Level or Stories 3
Additional Building Above Grade, Below Grade
Structure Type 9'+ Ceilings,Dry Wall
New Construction N
Schools
Elementary Schools Call School Board
Middle Schools Call School Board
High Schools Call School Board
School District Prince George'S County Public Schools
Others
Pets Allowed N
HOA Fee Include Common Area Maintenance
Senior Community No
Tax ID 17073760105
Ownership Fee Simple
SqFt Source Assessor
Security Features Carbon Monoxide Detector(s),Fire Detection System,Sprinkler System - Indoor
Acceptable Financing Cash, Conventional, FHA, VA
Listing Terms Cash, Conventional, FHA, VA
Financing Cash,Conventional,FHA,VA
Special Listing Condition Standard
Read Less

Bought with Cynthia R Davis • Keller Williams Preferred Properties



