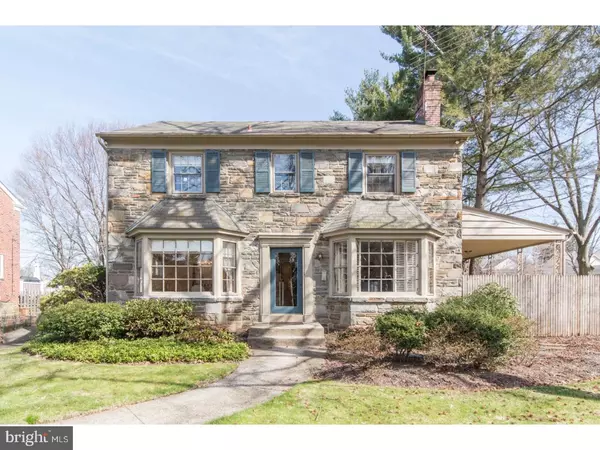For more information regarding the value of a property, please contact us for a free consultation.
1114 COVENTRY RD Cheltenham, PA 19012
Want to know what your home might be worth? Contact us for a FREE valuation!

Our team is ready to help you sell your home for the highest possible price ASAP
Key Details
Sold Price $290,000
Property Type Single Family Home
Sub Type Detached
Listing Status Sold
Purchase Type For Sale
Square Footage 2,236 sqft
Price per Sqft $129
Subdivision Cheltenham
MLS Listing ID 1000246440
Sold Date 06/04/18
Style Colonial
Bedrooms 4
Full Baths 2
Half Baths 2
HOA Y/N N
Abv Grd Liv Area 2,236
Originating Board TREND
Year Built 1951
Annual Tax Amount $9,943
Tax Year 2018
Lot Size 10,360 Sqft
Acres 0.24
Lot Dimensions 70
Property Description
Welcome to 1114 Coventry Road, an all brick and stone Center Hall Colonial with beautiful curb appeal! Foyer entry leads to the bright and sunny Formal Living Room with pretty wood burning fireplace, large bay window and access to the covered porch in the side yard. The Formal Dining Room has another large bay window & a set of high casement windows, with a custom marble buffet shelf underneath. The Eat-in Kitchen has all the necessary appliances, built-in dishwasher & microwave, a large area for a breakfast table for 4, and has direct access to the driveway. The Family Room has exposed beams and beautiful windows overlooking the back yard... and yet another seating space for your dining needs (or a Play Room) and an entire wall that has built-in cabinets & shelves. There are hardwood floors through out the house, parque in Living Room and Dining Room under the carpet (never been exposed). Also, beautiful warm hardwood floors under carpet in Family Room. There is an abundance of recessed lighting in all the rooms, each on dimmers, so you can create your own level of ambiance. The Basement is completely finished & has many more closets for storage and laundry. The second level consists of the Master Bedroom with a large closet and Master Bathroom with a linen closet. Three more bedrooms, a Hall Bathroom complete this level. The floored attic with pull down stairs can be used for additional storage. The entire rear yard is fenced, has a large storage shed & a dedicated gas line for your BBQ grille. This house sits on a beautiful street close to Tookany Creek Park, High School Park and the Melrose & Elkins Park SEPTA stations, as well as the shops and restaurants of downtown Elkins Park - including the Creekside Co-op Market! You do not want to miss the opportunity to call this house your home, so make your appointment today!
Location
State PA
County Montgomery
Area Cheltenham Twp (10631)
Zoning R4
Rooms
Other Rooms Living Room, Dining Room, Primary Bedroom, Bedroom 2, Bedroom 3, Kitchen, Family Room, Bedroom 1, Other, Attic
Basement Full, Fully Finished
Interior
Interior Features Primary Bath(s), Water Treat System, Exposed Beams, Stall Shower, Kitchen - Eat-In
Hot Water Natural Gas
Heating Gas, Forced Air
Cooling Central A/C
Flooring Fully Carpeted, Vinyl, Tile/Brick
Fireplaces Number 1
Fireplaces Type Brick
Equipment Oven - Self Cleaning, Dishwasher, Disposal, Built-In Microwave
Fireplace Y
Window Features Bay/Bow
Appliance Oven - Self Cleaning, Dishwasher, Disposal, Built-In Microwave
Heat Source Natural Gas
Laundry Basement
Exterior
Exterior Feature Porch(es)
Garage Spaces 3.0
Utilities Available Cable TV
Water Access N
Roof Type Shingle
Accessibility None
Porch Porch(es)
Total Parking Spaces 3
Garage N
Building
Lot Description Level, Front Yard, Rear Yard, SideYard(s)
Story 2
Sewer Public Sewer
Water Public
Architectural Style Colonial
Level or Stories 2
Additional Building Above Grade, Shed
New Construction N
Schools
Middle Schools Cedarbrook
High Schools Cheltenham
School District Cheltenham
Others
Senior Community No
Tax ID 31-00-07480-004
Ownership Fee Simple
Security Features Security System
Read Less

Bought with Brett Kazatsky • Keller Williams Main Line
GET MORE INFORMATION




