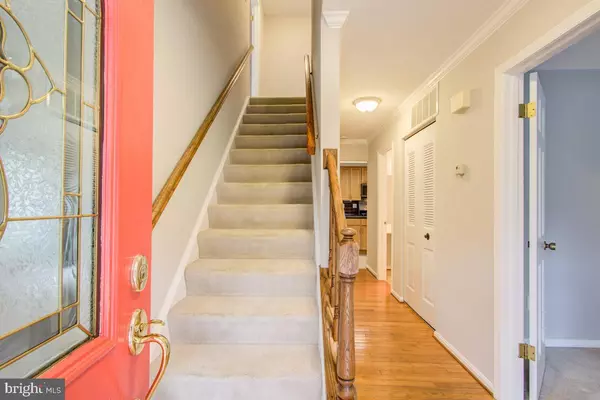For more information regarding the value of a property, please contact us for a free consultation.
109 SUMMIT HALL RD Gaithersburg, MD 20877
Want to know what your home might be worth? Contact us for a FREE valuation!

Our team is ready to help you sell your home for the highest possible price ASAP
Key Details
Sold Price $649,900
Property Type Single Family Home
Sub Type Detached
Listing Status Sold
Purchase Type For Sale
Square Footage 4,408 sqft
Price per Sqft $147
Subdivision Brighton Highlands
MLS Listing ID MDMC2001024
Sold Date 09/08/21
Style Colonial
Bedrooms 4
Full Baths 4
Half Baths 1
HOA Y/N N
Abv Grd Liv Area 3,208
Originating Board BRIGHT
Year Built 1984
Annual Tax Amount $6,794
Tax Year 2020
Lot Size 0.290 Acres
Acres 0.29
Property Description
The front porch welcomes you to this expanded colonial with 2-story family room and remodeled center island kitchen. Main floor also boasts a living room, formal dining room, library, powder room, two enclosed porches and access to the large rear deck with gazebo. Note the soaring ceilings and stone fireplace in the 2-story family room. Upstairs the primary bedroom has skylights, cathedral ceiling, multiple closets, en-suite bath with separate tub and shower, sitting room and bonus room with overlooks to family room below. The second bedroom with en-suite bath, 2 additional bedrooms and a third full bath complete the top floor. The lower level is finished with recreation room, wet bar, office with built-ins and 4th full bath plus utility /storage area. The owners focused on quality and style when planning this custom remodel. Additional insulation, upgraded materials, quality fixtures and more were used throughout the addition and kitchen. There's even a whole house water filtration system. The lot is private and fenced. Landscaping includes persimmon, jujube and pear trees. There's also a large storage shed with a lawn tractor that conveys, and an oversized garage with a 4HP air compressor that also conveys to the new owner. If you are handy or always wanted your own shop, this home has it already set up for you. Plan your visit today!
Location
State MD
County Montgomery
Zoning R90
Rooms
Other Rooms Living Room, Dining Room, Primary Bedroom, Sitting Room, Bedroom 2, Bedroom 3, Bedroom 4, Kitchen, Family Room, Library, Foyer, Sun/Florida Room, Laundry, Office, Recreation Room, Storage Room, Bathroom 2, Bathroom 3, Bonus Room, Primary Bathroom, Full Bath
Basement Full, Fully Finished
Interior
Interior Features Breakfast Area, Carpet, Ceiling Fan(s), Family Room Off Kitchen, Formal/Separate Dining Room, Kitchen - Island, Primary Bath(s), Recessed Lighting, Skylight(s), Stall Shower, Tub Shower, Wet/Dry Bar
Hot Water Natural Gas
Heating Forced Air
Cooling Central A/C
Fireplaces Number 1
Fireplaces Type Stone, Mantel(s)
Equipment Oven/Range - Gas, Built-In Microwave, Refrigerator, Extra Refrigerator/Freezer, Icemaker, Dishwasher, Disposal, Washer, Dryer, Water Conditioner - Owned
Fireplace Y
Appliance Oven/Range - Gas, Built-In Microwave, Refrigerator, Extra Refrigerator/Freezer, Icemaker, Dishwasher, Disposal, Washer, Dryer, Water Conditioner - Owned
Heat Source Natural Gas
Laundry Main Floor
Exterior
Exterior Feature Deck(s), Porch(es)
Parking Features Garage - Front Entry
Garage Spaces 4.0
Fence Rear
Water Access N
Accessibility None
Porch Deck(s), Porch(es)
Attached Garage 2
Total Parking Spaces 4
Garage Y
Building
Lot Description Landscaping, No Thru Street, Rear Yard
Story 3
Sewer Public Sewer
Water Public
Architectural Style Colonial
Level or Stories 3
Additional Building Above Grade, Below Grade
Structure Type 2 Story Ceilings,Cathedral Ceilings,Vaulted Ceilings
New Construction N
Schools
Elementary Schools Summit Hall
Middle Schools Forest Oak
High Schools Gaithersburg
School District Montgomery County Public Schools
Others
Senior Community No
Tax ID 160902016484
Ownership Fee Simple
SqFt Source Assessor
Special Listing Condition Standard
Read Less

Bought with Daniel A Linares • RE/MAX Town Center
GET MORE INFORMATION




