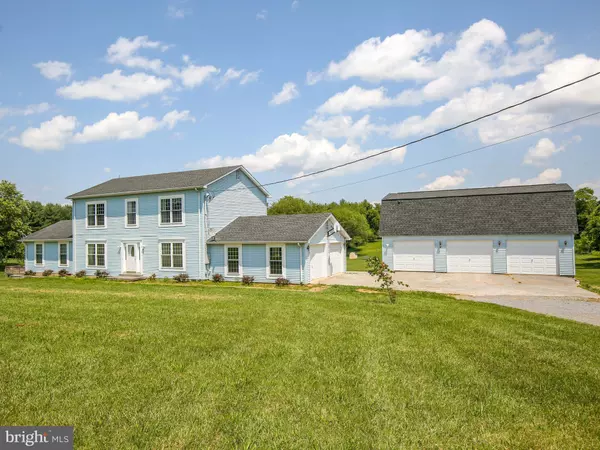For more information regarding the value of a property, please contact us for a free consultation.
3374 SHEPHERDS MILL ROAD Berryville, VA 22611
Want to know what your home might be worth? Contact us for a FREE valuation!

Our team is ready to help you sell your home for the highest possible price ASAP
Key Details
Sold Price $544,500
Property Type Single Family Home
Sub Type Detached
Listing Status Sold
Purchase Type For Sale
Square Footage 2,768 sqft
Price per Sqft $196
Subdivision None Available
MLS Listing ID VACL2000020
Sold Date 08/26/21
Style Colonial
Bedrooms 4
Full Baths 2
Half Baths 1
HOA Y/N N
Abv Grd Liv Area 2,768
Originating Board BRIGHT
Year Built 1991
Annual Tax Amount $2,362
Tax Year 2020
Lot Size 5.000 Acres
Acres 5.0
Property Description
Dreaming of your very own farmette? This is the one for you! Colonial style home offers 4 bedrooms and 2 full and 1/2 baths. Master with suite and walk-in closet. Large family room, office, separate dining room, with eat-in kitchen. Beautiful bamboo hardwood floors. This home has a ton of space but it doesn't stop there. Outside is a sprawling 5 acres with a spectacular view of the Blue Ridge Mountains. Features 2 car attached garage with a 3 car detached garage - large 2nd level to finish or use just for storage. Rear of the home overlooks 2 beautiful barns complete with separate stalls and contained chicken coop. A ton of love went into planting a huge garden that will be bursting with vegetables soon. Convenient to route 7 for easy commute. Hurry this homestead won't last long!!
Location
State VA
County Clarke
Zoning RESIDENTIAL
Rooms
Other Rooms Living Room, Bedroom 2, Bedroom 3, Bedroom 4, Kitchen, Family Room, Foyer, Bedroom 1, Laundry, Office, Bathroom 2
Interior
Interior Features Carpet, Ceiling Fan(s), Chair Railings, Crown Moldings, Floor Plan - Traditional, Formal/Separate Dining Room, Kitchen - Country, Pantry, Walk-in Closet(s), Water Treat System, Window Treatments, Wood Floors
Hot Water Electric
Heating Heat Pump(s)
Cooling Ceiling Fan(s), Central A/C
Flooring Hardwood, Laminated, Carpet
Equipment Built-In Microwave, Dryer, Exhaust Fan, Microwave, Oven/Range - Electric, Refrigerator, Washer, Water Heater, Icemaker
Fireplace N
Window Features Double Pane,Screens,Vinyl Clad
Appliance Built-In Microwave, Dryer, Exhaust Fan, Microwave, Oven/Range - Electric, Refrigerator, Washer, Water Heater, Icemaker
Heat Source Electric
Exterior
Parking Features Garage - Side Entry, Garage Door Opener
Garage Spaces 9.0
Fence Partially
Water Access N
View Mountain, Pasture
Roof Type Architectural Shingle
Street Surface Paved
Accessibility None
Road Frontage City/County
Attached Garage 2
Total Parking Spaces 9
Garage Y
Building
Lot Description Cleared, Front Yard, Landscaping, Level, Rear Yard
Story 2
Sewer On Site Septic
Water Well
Architectural Style Colonial
Level or Stories 2
Additional Building Above Grade
New Construction N
Schools
School District Clarke County Public Schools
Others
Senior Community No
Tax ID 10--A-5D
Ownership Fee Simple
SqFt Source Estimated
Acceptable Financing Cash, Conventional, FHA, VA
Horse Property Y
Horse Feature Paddock, Horses Allowed, Stable(s)
Listing Terms Cash, Conventional, FHA, VA
Financing Cash,Conventional,FHA,VA
Special Listing Condition Standard
Read Less

Bought with Joshua E Mowery • NextHome Realty Select



