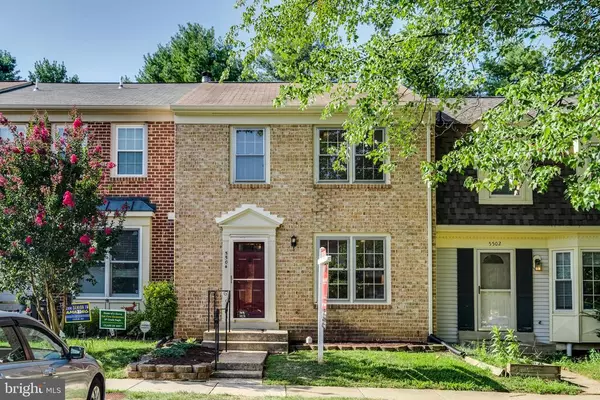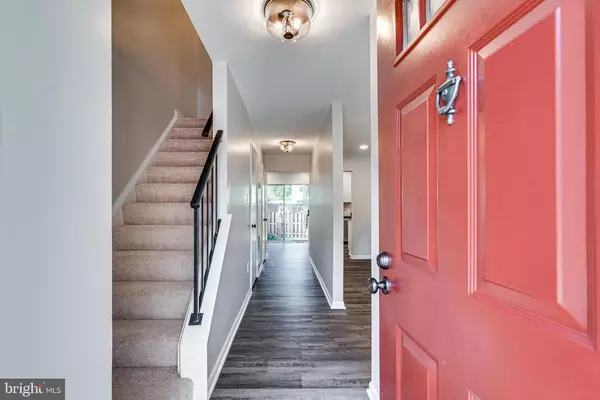For more information regarding the value of a property, please contact us for a free consultation.
5504 AKRIDGE CT Fairfax, VA 22032
Want to know what your home might be worth? Contact us for a FREE valuation!

Our team is ready to help you sell your home for the highest possible price ASAP
Key Details
Sold Price $515,000
Property Type Townhouse
Sub Type Interior Row/Townhouse
Listing Status Sold
Purchase Type For Sale
Square Footage 1,280 sqft
Price per Sqft $402
Subdivision The Village Park
MLS Listing ID VAFX2010512
Sold Date 09/03/21
Style Colonial
Bedrooms 3
Full Baths 2
Half Baths 2
HOA Fees $95/qua
HOA Y/N Y
Abv Grd Liv Area 1,280
Originating Board BRIGHT
Year Built 1982
Annual Tax Amount $4,936
Tax Year 2021
Lot Size 1,400 Sqft
Acres 0.03
Property Description
Every level and every inch of this home has been stylishly improved and updated. All you need to do is turn the key and move right on in. The bright and modern kitchen is brand new and boasts magnificent upgrades; just to name a few, attractive 42 inch white cabinetry, SS appliances, black leathered finished granite countertops, floating shelves and recessed lighting. Home has been freshly painted throughout with a neutral and welcoming palette. New flooring and light fixtures throughout. All baths have been beautifully updated. Basement fireplace is perfect for cold winter nights. The lovely back yard is fully fenced and meticulously landscaped. HVAC was replaced in 2019, Utility room offers plenty of storage for holiday decorations and more. New windows will be installed on August 20th. Property has 2 assigned parking spots (#169) directly in front of the home. Home is close to Royal Lake and the Burke VRE. Is 5504 your lucky number?
Location
State VA
County Fairfax
Zoning 181
Rooms
Other Rooms Living Room, Dining Room, Primary Bedroom, Bedroom 2, Bedroom 3, Kitchen, Foyer, Recreation Room, Utility Room, Primary Bathroom, Full Bath, Half Bath
Basement Connecting Stairway, Fully Finished
Interior
Hot Water Electric
Heating Heat Pump(s)
Cooling Central A/C
Fireplaces Number 1
Equipment Dishwasher, Disposal, Dryer, Icemaker, Oven - Self Cleaning, Oven/Range - Electric, Range Hood, Refrigerator, Stainless Steel Appliances, Stove, Washer, Water Heater
Appliance Dishwasher, Disposal, Dryer, Icemaker, Oven - Self Cleaning, Oven/Range - Electric, Range Hood, Refrigerator, Stainless Steel Appliances, Stove, Washer, Water Heater
Heat Source Electric
Exterior
Garage Spaces 2.0
Parking On Site 2
Fence Fully, Wood
Water Access N
Accessibility None
Total Parking Spaces 2
Garage N
Building
Story 3
Sewer Public Sewer
Water Public
Architectural Style Colonial
Level or Stories 3
Additional Building Above Grade, Below Grade
New Construction N
Schools
Elementary Schools Oak View
Middle Schools Robinson Secondary School
High Schools Robinson Secondary School
School District Fairfax County Public Schools
Others
Senior Community No
Tax ID 0772 06 0169
Ownership Fee Simple
SqFt Source Assessor
Special Listing Condition Standard
Read Less

Bought with Naomi Mayernik • Hinders Realty, Inc.



