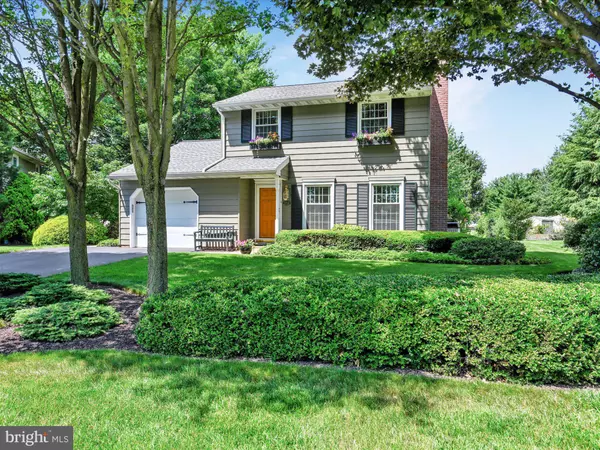For more information regarding the value of a property, please contact us for a free consultation.
2210 FRUITVILLE PIKE Lancaster, PA 17601
Want to know what your home might be worth? Contact us for a FREE valuation!

Our team is ready to help you sell your home for the highest possible price ASAP
Key Details
Sold Price $285,000
Property Type Single Family Home
Sub Type Detached
Listing Status Sold
Purchase Type For Sale
Square Footage 1,624 sqft
Price per Sqft $175
Subdivision Belair
MLS Listing ID PALA2000880
Sold Date 09/02/21
Style Colonial
Bedrooms 3
Full Baths 1
HOA Y/N N
Abv Grd Liv Area 1,260
Originating Board BRIGHT
Year Built 1978
Annual Tax Amount $3,876
Tax Year 2020
Lot Size 0.290 Acres
Acres 0.29
Lot Dimensions 0.00 x 0.00
Property Description
Pristine Colonial built by Sherwin & Walton for the current owner is ready for its next homeowner. Across the street from the Overlook Park Complex and one short block from Bucher Elementary School, this beauty is convenient to everything you need! Highlighting lovely curb appeal, this attractive 3 bedroom, 1 bath home has already been tastefully renovated and updated throughout (both the interior and exterior). The charming flower boxes and front porch welcome you into the tiled entry and living room with neutral decor. The bright living room with brick fireplace (wood-burning) with black granite hearth leads to the formal dining room. The dining room features crown molding, chair rail and wainscotting and new sliding doors to the large, light-filled sunroom with ceiling fan. The sunroom provides a relaxing view of the large, level backyard complete with grass area, flower beds and lovely landscaping. The kitchen was beautifully updated (2005 & 2019) with a pleasing palate featuring Zodiac quartz counters, Corian backsplash, custom cabinetry, double sink and breakfast bar/island, as well as desk/organization area and a built-in pantry. Upstairs appreciate the fully renovated bathroom (2009) with luxury finishes: tile floor, tiled tub/shower with extra deep tub, a Cambria quartz counter, upgraded vanity and lighting. All 3 bedrooms are carpeted with ceiling fans. The primary bedroom provides large ClosetMaid closets and a nice view of the peaceful backyard. The 2nd bedroom is currently used as an office, has a built-in cabinet and access to attic. The 3rd bedroom has a ceiling fan and a view of the front yard. The lower level contains a family room and large area perfect for art, crafting or a home office space complete with a huge built-in desk and lots of shelving. A full wall of custom closets for additional storage is adjacent to the built-ins. The laundry room is located on the lower level also. The one-car garage is oversized with an extended area for a workbench and storage of tools, equipment, toys and provides pull-down stair access to attic area. The backyard is park-like with landscaped beds, mature trees, and a large area for entertaining and playing. New Roof (2017), Replacement Windows/Doors (2013), Trane system (1996), LL Heat (2020), Radon system (2011), Freshly Painted, Newer Carpet. Complete list of renovations and updates available in documents. Original builder drawings available. Open House July 11, 1pm-4pm.
Location
State PA
County Lancaster
Area Manheim Twp (10539)
Zoning RESIDENTIAL
Rooms
Other Rooms Living Room, Dining Room, Primary Bedroom, Bedroom 2, Bedroom 3, Kitchen, Family Room, Foyer, Sun/Florida Room, Laundry, Bathroom 1
Basement Partially Finished
Interior
Interior Features Built-Ins, Breakfast Area, Ceiling Fan(s), Chair Railings, Crown Moldings, Formal/Separate Dining Room, Kitchen - Island, Pantry, Recessed Lighting, Attic, Kitchen - Eat-In, Soaking Tub, Tub Shower, Upgraded Countertops, Wainscotting, Window Treatments
Hot Water Electric
Heating Forced Air
Cooling Central A/C
Fireplaces Number 1
Fireplace Y
Heat Source Electric
Exterior
Parking Features Additional Storage Area, Built In, Garage - Front Entry, Garage Door Opener, Oversized
Garage Spaces 5.0
Water Access N
View Park/Greenbelt, Street
Accessibility None
Attached Garage 1
Total Parking Spaces 5
Garage Y
Building
Story 2
Sewer Public Sewer
Water Public
Architectural Style Colonial
Level or Stories 2
Additional Building Above Grade, Below Grade
New Construction N
Schools
Elementary Schools Bucher
High Schools Manheim Township
School District Manheim Township
Others
Senior Community No
Tax ID 390-22774-0-0000
Ownership Fee Simple
SqFt Source Assessor
Special Listing Condition Standard
Read Less

Bought with Kelly J Blessing • Howard Hanna Real Estate Services-York



