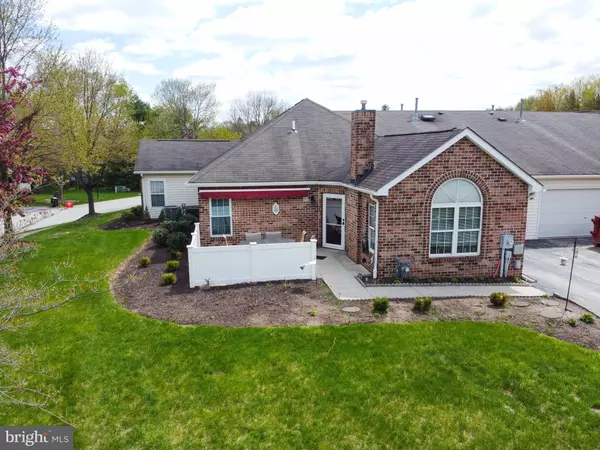For more information regarding the value of a property, please contact us for a free consultation.
125 VILLAGE WAY #4A Phoenixville, PA 19460
Want to know what your home might be worth? Contact us for a FREE valuation!

Our team is ready to help you sell your home for the highest possible price ASAP
Key Details
Sold Price $310,000
Property Type Townhouse
Sub Type End of Row/Townhouse
Listing Status Sold
Purchase Type For Sale
Square Footage 1,141 sqft
Price per Sqft $271
Subdivision None Available
MLS Listing ID PACT533478
Sold Date 08/30/21
Style Traditional
Bedrooms 2
Full Baths 2
HOA Fees $319/mo
HOA Y/N Y
Abv Grd Liv Area 1,141
Originating Board BRIGHT
Year Built 1997
Annual Tax Amount $4,464
Tax Year 2020
Lot Dimensions 0.00 x 0.00
Property Description
The one you have been waiting for!!! One story living in the Villas of French Creek. This beautifully maintained 2 Bedroom unit is move in ready. Private patio with automatic awning. Wood floors throughout, updated baths, nicely appointed decorative trims, granite counters, finished garage with insulated door, coated flooring and surrounding wall cabinets providing exceptional storage. Pull down stairs to attic for additional storage and access to solar whole house fan. Tons of options everywhere you look including newer steel front door and new bedroom/den windows, water heater new in 2021 and new A/C in 2008. This one won't last!! Close to major routes, shopping, and downtown Phoenixville restaurants and markets.
Location
State PA
County Chester
Area East Pikeland Twp (10326)
Zoning R50
Rooms
Other Rooms Living Room, Dining Room, Kitchen, Laundry
Main Level Bedrooms 2
Interior
Interior Features Attic/House Fan, Built-Ins, Ceiling Fan(s), Combination Dining/Living, Entry Level Bedroom, Flat, Floor Plan - Traditional, Kitchen - Eat-In, Sprinkler System, Stall Shower, Tub Shower, Upgraded Countertops, Walk-in Closet(s), Wood Floors
Hot Water Electric
Heating Forced Air
Cooling Central A/C
Flooring Laminated
Fireplaces Number 1
Fireplaces Type Gas/Propane
Equipment Built-In Microwave, Built-In Range, Dishwasher, Disposal, Exhaust Fan, Oven/Range - Gas, Range Hood, Six Burner Stove, Refrigerator, Water Conditioner - Owned, Water Heater - High-Efficiency
Fireplace Y
Appliance Built-In Microwave, Built-In Range, Dishwasher, Disposal, Exhaust Fan, Oven/Range - Gas, Range Hood, Six Burner Stove, Refrigerator, Water Conditioner - Owned, Water Heater - High-Efficiency
Heat Source Natural Gas
Laundry Main Floor
Exterior
Exterior Feature Patio(s)
Parking Features Additional Storage Area, Garage Door Opener, Inside Access, Other, Built In
Garage Spaces 1.0
Fence Vinyl
Utilities Available Cable TV Available, Electric Available, Natural Gas Available, Phone Available, Sewer Available, Water Available
Amenities Available Club House, Common Grounds, Exercise Room, Pool - Outdoor
Water Access N
View Street
Accessibility 2+ Access Exits
Porch Patio(s)
Attached Garage 1
Total Parking Spaces 1
Garage Y
Building
Story 1
Foundation Slab
Sewer Public Sewer
Water Public
Architectural Style Traditional
Level or Stories 1
Additional Building Above Grade, Below Grade
New Construction N
Schools
School District Phoenixville Area
Others
Pets Allowed Y
HOA Fee Include Ext Bldg Maint,Lawn Maintenance,Pool(s),Sewer,Snow Removal
Senior Community Yes
Age Restriction 55
Tax ID 26-03J-0761
Ownership Condominium
Acceptable Financing Cash, Conventional
Horse Property N
Listing Terms Cash, Conventional
Financing Cash,Conventional
Special Listing Condition Standard
Pets Allowed Size/Weight Restriction
Read Less

Bought with Suzanne V Norris • Century 21 Norris-Valley Forge
GET MORE INFORMATION




